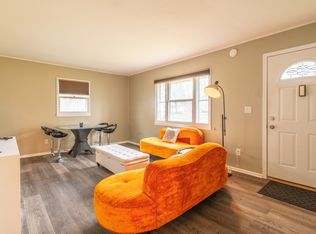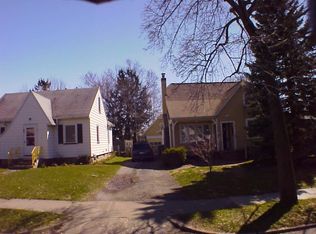Closed
$250,000
94 Cimarron Dr, Rochester, NY 14620
2beds
875sqft
Single Family Residence
Built in 1950
0.25 Acres Lot
$256,900 Zestimate®
$286/sqft
$1,880 Estimated rent
Maximize your home sale
Get more eyes on your listing so you can sell faster and for more.
Home value
$256,900
$239,000 - $277,000
$1,880/mo
Zestimate® history
Loading...
Owner options
Explore your selling options
What's special
Welcome to 94 Cimarron Dr, this ranch boasts two bedrooms with one full bath plus a walk in closet or a home office suite. Property conveniently located in the Strong/White Coat neighborhood, close proximity to Strong Memorial Hospital, UR Collegetown, Costco and with all the dining and shopping options you can think of. House was fully gutted and renovated to modern color and amenities, all brand new vinyl replacement windows, new luxury vinyl plank floorings, full kitchen with brand new cabinets, back splash tiles, under cabinet LED lightings, and a hood exhaust fan vents through the roof with a brand new electric panel. Brand new bathroom with walk-in shower, brand new sidings, covered back porch with porcelain tiles and new porch roof. Partially fenced-in backyard perfectly graded with lush green yard. Garage also comes with brand new sidings, windows, overhead door and new roof. This property does not have a basement, there is nothing to do but move right in, come tour your forever home.
Zillow last checked: 8 hours ago
Listing updated: August 05, 2025 at 03:20pm
Listed by:
Yangtian Guo 585-756-3190,
Keller Williams Realty Greater Rochester
Bought with:
Sierra Adelina Mendes, 10401384172
Weichert Realtors - Lilac Properties
Source: NYSAMLSs,MLS#: R1592150 Originating MLS: Rochester
Originating MLS: Rochester
Facts & features
Interior
Bedrooms & bathrooms
- Bedrooms: 2
- Bathrooms: 1
- Full bathrooms: 1
- Main level bathrooms: 1
- Main level bedrooms: 2
Heating
- Gas, Forced Air
Cooling
- Central Air
Appliances
- Included: Dishwasher, Exhaust Fan, Electric Water Heater, Free-Standing Range, Oven, Range Hood
- Laundry: Main Level
Features
- Other, See Remarks, Main Level Primary, Programmable Thermostat
- Flooring: Ceramic Tile, Luxury Vinyl, Tile, Varies
- Basement: None
- Has fireplace: No
Interior area
- Total structure area: 875
- Total interior livable area: 875 sqft
Property
Parking
- Total spaces: 1
- Parking features: Detached, Garage
- Garage spaces: 1
Features
- Levels: One
- Stories: 1
- Exterior features: Blacktop Driveway, Enclosed Porch, Porch
Lot
- Size: 0.25 Acres
- Dimensions: 70 x 156
- Features: Cul-De-Sac, Irregular Lot, Residential Lot
Details
- Parcel number: 26140013677000020170000000
- Special conditions: Standard
Construction
Type & style
- Home type: SingleFamily
- Architectural style: Ranch
- Property subtype: Single Family Residence
Materials
- Vinyl Siding, PEX Plumbing
- Foundation: Poured
- Roof: Architectural,Shingle
Condition
- Resale
- Year built: 1950
Utilities & green energy
- Sewer: Connected
- Water: Connected, Public
- Utilities for property: Electricity Connected, High Speed Internet Available, Sewer Connected, Water Connected
Community & neighborhood
Location
- Region: Rochester
- Subdivision: Scheible Subn
Other
Other facts
- Listing terms: Cash,Conventional,FHA,VA Loan
Price history
| Date | Event | Price |
|---|---|---|
| 7/22/2025 | Sold | $250,000+0%$286/sqft |
Source: | ||
| 6/6/2025 | Pending sale | $249,900$286/sqft |
Source: | ||
| 5/27/2025 | Contingent | $249,900$286/sqft |
Source: | ||
| 4/29/2025 | Price change | $249,900-3.8%$286/sqft |
Source: | ||
| 3/25/2025 | Price change | $259,900-3.7%$297/sqft |
Source: | ||
Public tax history
| Year | Property taxes | Tax assessment |
|---|---|---|
| 2024 | -- | $155,000 +35.7% |
| 2023 | -- | $114,200 |
| 2022 | -- | $114,200 |
Find assessor info on the county website
Neighborhood: Highland
Nearby schools
GreatSchools rating
- 2/10Anna Murray-Douglass AcademyGrades: PK-8Distance: 1.5 mi
- 6/10Rochester Early College International High SchoolGrades: 9-12Distance: 2.2 mi
- 2/10Dr Walter Cooper AcademyGrades: PK-6Distance: 1.6 mi
Schools provided by the listing agent
- District: Rochester
Source: NYSAMLSs. This data may not be complete. We recommend contacting the local school district to confirm school assignments for this home.

