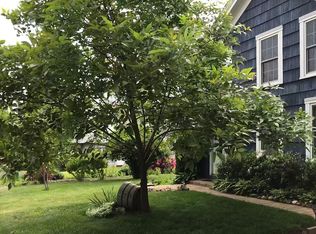This lovely and welcoming home is ready to help another set of owners create happy memories! Beautiful staircase with an elaborately carved newel post and unusual cross-bracing design. French doors and pocket doors. 9 ft. ceilings (buyer to verify) with large windows make the rooms feel bright, spacious and cheerful. The dining room is large enough for the biggest dinner party, so if you like to entertain, this home affords ample opportunity. The tidy kitchen with counter seating is also cheerful and bright. The second floor has a large room that could double as a 2nd floor hang out or media room - or use it as a 4th bedroom.(The full bath is adjacent to this room.) A fabulous walk-up attic is great for storage, or finish it to add living space. Located just a moment away from beautiful Grenville Park on Lovely Church St. Call Today!
This property is off market, which means it's not currently listed for sale or rent on Zillow. This may be different from what's available on other websites or public sources.
