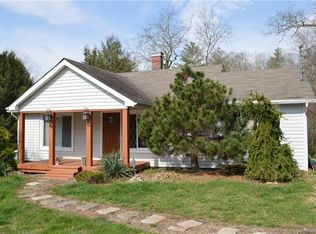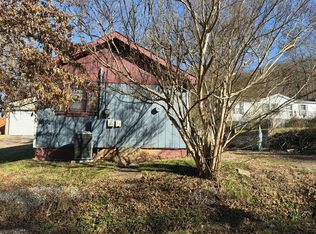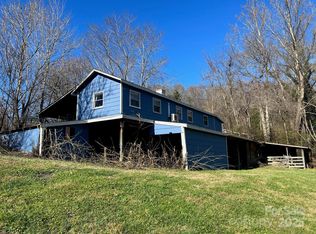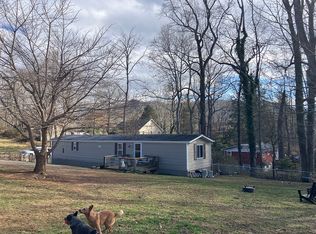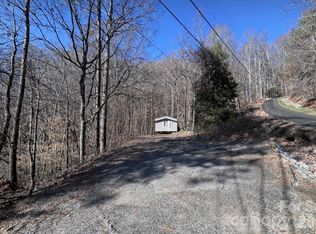Tucked away on a wooded quarter acre in Fairview, this 669 sqft ,1 bed/1 bath home is a unique opportunity. This could be a great first home, getaway in the mountains, or low maintenance home to retire. For those looking to start or add to an investment portfolio in Asheville, it does not get much more affordable for a turn-key and site built property. This home is outside of Asheville city limits, but less than 20 minutes to Pack Square. New deck and hot water heater in 2022, new PTAC units heat in 2024 which heat/cool the home super efficiently. Upon entering the home, you step into the main living area. The fully tiled open concept includes the living, dining, kitchen, laundry area and full bath. Finally, head up the wide staircase to the large bedroom upstairs that mirrors the footprint of the downstairs living area. This bedroom is well lit and cheerful, with hardwood floors.
Under contract-show
Price cut: $10K (1/20)
$189,900
94 Church Rd, Fairview, NC 28730
1beds
669sqft
Est.:
Single Family Residence
Built in 2000
0.27 Acres Lot
$-- Zestimate®
$284/sqft
$-- HOA
What's special
New deckWooded quarter acreHardwood floorsLarge bedroom upstairsWide staircase
- 50 days |
- 853 |
- 21 |
Zillow last checked: 9 hours ago
Listing updated: February 03, 2026 at 07:00am
Listing Provided by:
Hannah Smestad hannah@dwellavl.com,
DRG Homes & Land
Source: Canopy MLS as distributed by MLS GRID,MLS#: 4330663
Facts & features
Interior
Bedrooms & bathrooms
- Bedrooms: 1
- Bathrooms: 1
- Full bathrooms: 1
Bedroom s
- Level: Upper
Bathroom full
- Level: Main
Dining area
- Level: Main
Kitchen
- Level: Main
Living room
- Level: Main
Heating
- Other
Cooling
- Other
Appliances
- Included: Dishwasher, Electric Oven, Electric Range, Refrigerator, Washer/Dryer
- Laundry: In Unit, Main Level
Features
- Flooring: Carpet, Tile, Wood
- Has basement: No
Interior area
- Total structure area: 669
- Total interior livable area: 669 sqft
- Finished area above ground: 669
- Finished area below ground: 0
Property
Parking
- Total spaces: 1
- Parking features: Driveway
- Uncovered spaces: 1
Features
- Levels: Two
- Stories: 2
- Patio & porch: Deck, Front Porch
Lot
- Size: 0.27 Acres
- Features: Level
Details
- Parcel number: 969602015600000
- Zoning: OU
- Special conditions: Standard
Construction
Type & style
- Home type: SingleFamily
- Property subtype: Single Family Residence
Materials
- Vinyl
- Foundation: Slab
Condition
- New construction: No
- Year built: 2000
Utilities & green energy
- Sewer: Shared Septic
- Water: Shared Well
Community & HOA
Community
- Subdivision: none
Location
- Region: Fairview
Financial & listing details
- Price per square foot: $284/sqft
- Tax assessed value: $126,200
- Date on market: 12/19/2025
- Cumulative days on market: 330 days
- Road surface type: Gravel, Paved
Estimated market value
Not available
Estimated sales range
Not available
$1,316/mo
Price history
Price history
| Date | Event | Price |
|---|---|---|
| 1/20/2026 | Price change | $189,900-5%$284/sqft |
Source: | ||
| 12/19/2025 | Listed for sale | $199,900-4.8%$299/sqft |
Source: | ||
| 12/11/2025 | Listing removed | $209,900$314/sqft |
Source: | ||
| 8/27/2025 | Price change | $209,900-2.3%$314/sqft |
Source: | ||
| 7/24/2025 | Price change | $214,900-4.4%$321/sqft |
Source: | ||
Public tax history
Public tax history
| Year | Property taxes | Tax assessment |
|---|---|---|
| 2017 | -- | -- |
| 2015 | -- | $59,300 |
| 2014 | $420 | $59,300 |
Find assessor info on the county website
BuyAbility℠ payment
Est. payment
$886/mo
Principal & interest
$736
Property taxes
$84
Home insurance
$66
Climate risks
Neighborhood: 28730
Nearby schools
GreatSchools rating
- 7/10Fairview ElementaryGrades: K-5Distance: 0.9 mi
- 7/10Cane Creek MiddleGrades: 6-8Distance: 3.6 mi
- 7/10A C Reynolds HighGrades: PK,9-12Distance: 5 mi
Schools provided by the listing agent
- Elementary: Fairview
- Middle: Cane Creek
- High: AC Reynolds
Source: Canopy MLS as distributed by MLS GRID. This data may not be complete. We recommend contacting the local school district to confirm school assignments for this home.
- Loading
