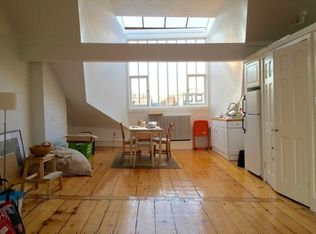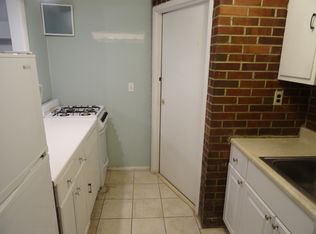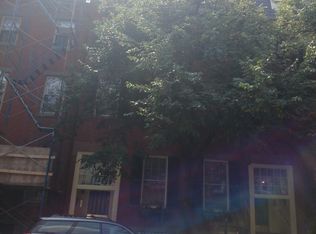2019 construction in a 2 unit Flat of the Hill brownstone on Chestnut St. This 3 bedroom 2.5 bathroom home features TWO private outdoor living spaces, landscaped with irrigation. White oak floors throughout, chef's kitchen with a wall of glass leading to a deck with gas grill. Kitchen features marble counter-tops, waterfall island, custom cabinetry, Wolf 5 burner cooktop ans Wolf double oven/microwave and a built in 36''Sub Zero refrigerator and large custom wine fridge. The kitchen flows into the living room with a gas fireplace and 2 large windows with plantation shutters overlooking Chestnut Street. The master bedroom boasts a wall of floor to ceiling glass and opens to a patio/garden. The en-suite master bath has honed Carrara tile, radiant heated floors, shower with honed Statuary Marble, glass door and a Grohe 3 piece shower head rain, hand held & fixed. Two additional bedrooms are on this floor, one also with floor to ceiling glass wall leading to garden.
This property is off market, which means it's not currently listed for sale or rent on Zillow. This may be different from what's available on other websites or public sources.


