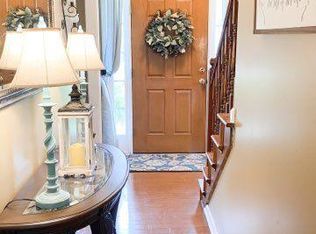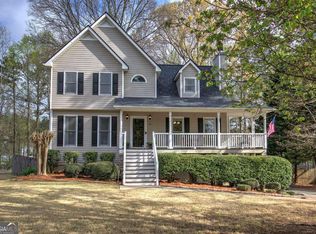Closed
$299,900
94 Chelsea Walk, Dallas, GA 30157
4beds
1,955sqft
Single Family Residence
Built in 1999
0.46 Acres Lot
$317,200 Zestimate®
$153/sqft
$2,103 Estimated rent
Home value
$317,200
$298,000 - $336,000
$2,103/mo
Zestimate® history
Loading...
Owner options
Explore your selling options
What's special
Located in a prime Dallas neighborhood, this traditional 2-story home at 94 Chelsea Walk offers a welcoming presence with its charming rocking chair front porch and practical layout, ideal for those looking to personalize their living space. Featuring 4 bedrooms and 3.5 bathrooms with the primary suite conveniently located on the main level-complete with a large en-suite bathroom that includes a separate soaking tub and shower-this home provides ample space for family and guests. The eat-in kitchen, equipped with Energy Star appliances, overlooks the family room and breakfast area, creating a seamless flow ideal for family gatherings, while the living room features a cozy gas fireplace complete with logs. Outdoors, the property boasts a nice deck perfect for grilling, a partially fenced yard that combines wood and chain link fencing for privacy, and even a quaint chicken coop that adds a rustic charm. The home also includes a partially finished basement with a drive-under garage for additional storage or activities, and keyless entry for modern convenience. Although it requires some updates, 94 Chelsea Walk presents a solid opportunity for homebuyers or investors to refresh and rejuvenate a lovely home in a vibrant community, making it truly their own.
Zillow last checked: 8 hours ago
Listing updated: June 15, 2024 at 04:41am
Listed by:
Robert Wolf 770-529-0707,
Keller Williams Realty Partners
Bought with:
Aaron Reiser, 395050
Harry Norman Realtors
Source: GAMLS,MLS#: 10291388
Facts & features
Interior
Bedrooms & bathrooms
- Bedrooms: 4
- Bathrooms: 3
- Full bathrooms: 2
- 1/2 bathrooms: 1
- Main level bathrooms: 1
- Main level bedrooms: 1
Kitchen
- Features: Breakfast Area
Heating
- Natural Gas
Cooling
- Ceiling Fan(s), Central Air, Electric
Appliances
- Included: Dishwasher, Refrigerator, Gas Water Heater, Microwave, Oven/Range (Combo)
- Laundry: Other
Features
- High Ceilings, Soaking Tub, Master On Main Level, Walk-In Closet(s)
- Flooring: Carpet, Laminate
- Basement: Interior Entry,Exterior Entry,Finished,Partial
- Attic: Pull Down Stairs
- Number of fireplaces: 1
- Fireplace features: Gas Log, Gas Starter, Living Room
- Common walls with other units/homes: No Common Walls
Interior area
- Total structure area: 1,955
- Total interior livable area: 1,955 sqft
- Finished area above ground: 1,523
- Finished area below ground: 432
Property
Parking
- Total spaces: 2
- Parking features: Garage, Side/Rear Entrance
- Has garage: Yes
Features
- Levels: Two
- Stories: 2
- Fencing: Chain Link,Fenced,Other
Lot
- Size: 0.46 Acres
- Features: Level, Private
Details
- Parcel number: 43847
Construction
Type & style
- Home type: SingleFamily
- Architectural style: Traditional
- Property subtype: Single Family Residence
Materials
- Vinyl Siding
- Roof: Composition
Condition
- Resale
- New construction: No
- Year built: 1999
Utilities & green energy
- Sewer: Septic Tank
- Water: Public
- Utilities for property: Cable Available, Electricity Available, High Speed Internet, Natural Gas Available, Phone Available, Water Available
Community & neighborhood
Community
- Community features: None
Location
- Region: Dallas
- Subdivision: Lancaster
Other
Other facts
- Listing agreement: Exclusive Right To Sell
- Listing terms: Cash,Conventional,FHA,Other,VA Loan
Price history
| Date | Event | Price |
|---|---|---|
| 6/13/2024 | Sold | $299,900$153/sqft |
Source: | ||
| 5/14/2024 | Contingent | $299,900$153/sqft |
Source: | ||
| 5/10/2024 | Price change | $299,900-4.8%$153/sqft |
Source: | ||
| 5/2/2024 | Listed for sale | $314,900+75%$161/sqft |
Source: | ||
| 6/15/2018 | Sold | $179,900+43.2%$92/sqft |
Source: | ||
Public tax history
| Year | Property taxes | Tax assessment |
|---|---|---|
| 2025 | $3,398 +7.8% | $136,584 +7.3% |
| 2024 | $3,151 -8% | $127,316 -5% |
| 2023 | $3,427 +3.1% | $133,960 +17.1% |
Find assessor info on the county website
Neighborhood: 30157
Nearby schools
GreatSchools rating
- 5/10Nebo Elementary SchoolGrades: PK-5Distance: 0.9 mi
- 6/10South Paulding Middle SchoolGrades: 6-8Distance: 2.9 mi
- 4/10Paulding County High SchoolGrades: 9-12Distance: 3 mi
Schools provided by the listing agent
- Elementary: Nebo
- Middle: South Paulding
- High: Paulding County
Source: GAMLS. This data may not be complete. We recommend contacting the local school district to confirm school assignments for this home.
Get a cash offer in 3 minutes
Find out how much your home could sell for in as little as 3 minutes with a no-obligation cash offer.
Estimated market value$317,200
Get a cash offer in 3 minutes
Find out how much your home could sell for in as little as 3 minutes with a no-obligation cash offer.
Estimated market value
$317,200


