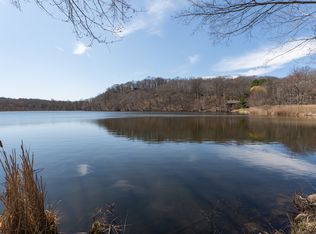Sold for $376,000
$376,000
94 Cedar Lake Road, North Branford, CT 06471
3beds
1,454sqft
Single Family Residence
Built in 1949
0.95 Acres Lot
$422,700 Zestimate®
$259/sqft
$2,824 Estimated rent
Home value
$422,700
$402,000 - $448,000
$2,824/mo
Zestimate® history
Loading...
Owner options
Explore your selling options
What's special
Welcome home to this 3 to 4 bedroom Cape with beautiful hardwood floors throughout and sits on almost an acre of land. Just enter the front door and feel the old charm of the living room with wood burning fireplace. Just beyond that you will find a dining room with a custom-built corner cabinet, cute eat-in kitchen with new stainless steel stove, remodeled bathroom, a first floor bedroom and generous size office or 4th bedroom. Walk up the beautiful staircase to the second floor where you will enter the spacious primary bedroom with built in cabinets and has been plumbed for a second bathroom and another bedroom. There are some other extra features with this home as Basement System installed around 3 years ago, Newer hot water heater, and Newer Radon System. Conveniently located close to major hwys, shopping, restaurants, parks, horse stables and schools. Enjoy the beautiful views of the Lake from the upstairs bedroom window. Won't last long come and see for yourself! Home is being sold As-Is!
Zillow last checked: 8 hours ago
Listing updated: October 01, 2024 at 02:30am
Listed by:
Lisa M. Thompson 203-314-3070,
Calcagni Real Estate
Bought with:
Xylia DiBianco, RES.0815883
Carbutti & Co., Realtors
Source: Smart MLS,MLS#: 24010926
Facts & features
Interior
Bedrooms & bathrooms
- Bedrooms: 3
- Bathrooms: 1
- Full bathrooms: 1
Primary bedroom
- Level: Upper
- Area: 191.36 Square Feet
- Dimensions: 10.4 x 18.4
Bedroom
- Level: Upper
- Area: 136 Square Feet
- Dimensions: 10 x 13.6
Bedroom
- Level: Main
- Area: 133.2 Square Feet
- Dimensions: 11.1 x 12
Den
- Level: Main
- Area: 87.69 Square Feet
- Dimensions: 7.9 x 11.1
Kitchen
- Level: Main
- Area: 88 Square Feet
- Dimensions: 8 x 11
Living room
- Level: Main
- Area: 234 Square Feet
- Dimensions: 13 x 18
Heating
- Forced Air, Oil
Cooling
- None
Appliances
- Included: Electric Range, Refrigerator, Washer, Dryer, Water Heater
- Laundry: Lower Level, Mud Room
Features
- Basement: Full
- Attic: Access Via Hatch
- Has fireplace: No
Interior area
- Total structure area: 1,454
- Total interior livable area: 1,454 sqft
- Finished area above ground: 1,454
Property
Parking
- Total spaces: 1
- Parking features: Attached
- Attached garage spaces: 1
Features
- Exterior features: Awning(s), Rain Gutters, Lighting
- Has view: Yes
- View description: Water
- Has water view: Yes
- Water view: Water
- Waterfront features: Walk to Water
Lot
- Size: 0.95 Acres
- Features: Corner Lot, Few Trees
Details
- Parcel number: 1271171
- Zoning: R-80
Construction
Type & style
- Home type: SingleFamily
- Architectural style: Cape Cod
- Property subtype: Single Family Residence
Materials
- Vinyl Siding
- Foundation: Concrete Perimeter
- Roof: Asphalt
Condition
- New construction: No
- Year built: 1949
Utilities & green energy
- Sewer: Septic Tank
- Water: Public
Community & neighborhood
Community
- Community features: Golf, Lake, Library, Park, Playground, Shopping/Mall
Location
- Region: North Branford
Price history
| Date | Event | Price |
|---|---|---|
| 5/31/2024 | Sold | $376,000+14%$259/sqft |
Source: | ||
| 4/29/2024 | Pending sale | $329,900$227/sqft |
Source: | ||
| 4/22/2024 | Listed for sale | $329,900+11.8%$227/sqft |
Source: | ||
| 11/30/2005 | Sold | $295,000$203/sqft |
Source: | ||
Public tax history
| Year | Property taxes | Tax assessment |
|---|---|---|
| 2025 | $6,701 +13.4% | $242,700 +47.6% |
| 2024 | $5,907 +4.1% | $164,400 |
| 2023 | $5,675 +3.9% | $164,400 |
Find assessor info on the county website
Neighborhood: 06471
Nearby schools
GreatSchools rating
- NAJerome Harrison SchoolGrades: PK-2Distance: 1.5 mi
- 4/10North Branford Intermediate SchoolGrades: 6-8Distance: 1.2 mi
- 7/10North Branford High SchoolGrades: 9-12Distance: 1.4 mi
Get pre-qualified for a loan
At Zillow Home Loans, we can pre-qualify you in as little as 5 minutes with no impact to your credit score.An equal housing lender. NMLS #10287.
Sell with ease on Zillow
Get a Zillow Showcase℠ listing at no additional cost and you could sell for —faster.
$422,700
2% more+$8,454
With Zillow Showcase(estimated)$431,154
