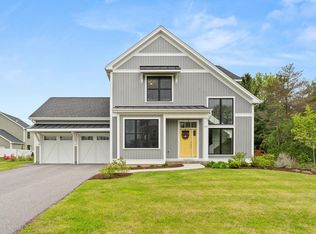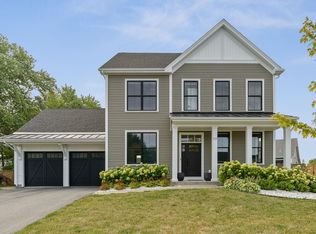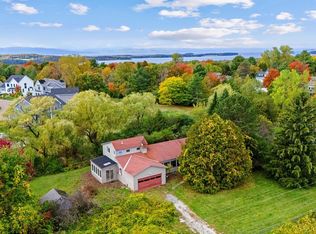Closed
Listed by:
The Signature Realty Group,
Signature Properties of Vermont jarahr@signaturepropertiesvt.com
Bought with: Flat Fee Real Estate
$945,000
94 Caspian Lane, Shelburne, VT 05482
4beds
3,268sqft
Single Family Residence
Built in 2022
9,148 Square Feet Lot
$944,500 Zestimate®
$289/sqft
$4,588 Estimated rent
Home value
$944,500
$859,000 - $1.04M
$4,588/mo
Zestimate® history
Loading...
Owner options
Explore your selling options
What's special
This exquisite 4-bedroom 3.5-bath home built in 2022 is located in Shelburne's highly sought-after Kwiniaska Ridge neighborhood. Designed for modern living and elegant entertaining, the home offers a spacious open floor plan with 10' ceilings on the main level, enhanced by hardwood, tile and plush carpet flooring. The chef's kitchen features a butler's pantry, gas range, convection oven and premium appliances. The beautiful, airy living and dining areas flow effortlessly together, creating a harmonious space. Relax next to the gas fireplace or step onto the deck to enjoy the private fenced backyard with 3 gates and dog run. The finished basement provides valuable add'l living space, including a bedroom and a 3/4 bath, perfect for guests or extra privacy. Modern amenities include security lighting, outdoor outlets with USB charging, central A/C, a Broan Fresh Air system and dimmers/timers on exhaust fans. The second floor boasts 9' ceilings, and the luxurious owners’ suite is a true retreat with a well-appointed bath. Enjoy the fabulous location just across the street from the 18-hole Kwiniaska Golf Course, which includes a driving range. The home also offers easy access to pickleball/tennis courts and an abundance of biking and walking trails leading to downtown Shelburne, known for its charming shops, restaurants, and close proximity to Lake Champlain. With its prime location, stunning design, and high-end finishes, this home is a must-see for those with discerning taste!
Zillow last checked: 8 hours ago
Listing updated: March 26, 2025 at 10:49am
Listed by:
The Signature Realty Group,
Signature Properties of Vermont jarahr@signaturepropertiesvt.com
Bought with:
Matt Havers
Flat Fee Real Estate
Source: PrimeMLS,MLS#: 5024843
Facts & features
Interior
Bedrooms & bathrooms
- Bedrooms: 4
- Bathrooms: 4
- Full bathrooms: 3
- 1/2 bathrooms: 1
Heating
- Natural Gas
Cooling
- Central Air
Appliances
- Included: Dishwasher, Dryer, Gas Range, Refrigerator, Washer
- Laundry: 2nd Floor Laundry
Features
- Ceiling Fan(s), Dining Area, Kitchen Island, Kitchen/Living, Walk-In Closet(s)
- Flooring: Carpet, Hardwood, Tile
- Basement: Partially Finished,Interior Entry
- Number of fireplaces: 1
- Fireplace features: 1 Fireplace
Interior area
- Total structure area: 3,983
- Total interior livable area: 3,268 sqft
- Finished area above ground: 2,553
- Finished area below ground: 715
Property
Parking
- Total spaces: 2
- Parking features: Paved, Driveway, Garage
- Garage spaces: 2
- Has uncovered spaces: Yes
Features
- Levels: Two
- Stories: 2
Lot
- Size: 9,148 sqft
- Features: Sidewalks, Trail/Near Trail, Walking Trails, Near Country Club, Near Golf Course, Near Paths
Details
- Zoning description: Residential
Construction
Type & style
- Home type: SingleFamily
- Architectural style: Colonial
- Property subtype: Single Family Residence
Materials
- Wood Frame
- Foundation: Concrete
- Roof: Architectural Shingle
Condition
- New construction: No
- Year built: 2022
Utilities & green energy
- Electric: Circuit Breakers
- Sewer: Public Sewer
- Utilities for property: Cable Available, Underground Utilities
Green energy
- Green verification: ENERGY STAR Certified Homes
Community & neighborhood
Security
- Security features: Carbon Monoxide Detector(s), Smoke Detector(s)
Location
- Region: Shelburne
- Subdivision: Kwiniaska Ridge
Price history
| Date | Event | Price |
|---|---|---|
| 3/26/2025 | Sold | $945,000-1.5%$289/sqft |
Source: | ||
| 1/16/2025 | Contingent | $959,000$293/sqft |
Source: | ||
| 1/2/2025 | Price change | $959,000-2.6%$293/sqft |
Source: | ||
| 12/18/2024 | Listed for sale | $985,000$301/sqft |
Source: | ||
Public tax history
Tax history is unavailable.
Neighborhood: 05482
Nearby schools
GreatSchools rating
- 8/10Shelburne Community SchoolGrades: PK-8Distance: 2 mi
- 10/10Champlain Valley Uhsd #15Grades: 9-12Distance: 5.9 mi
Schools provided by the listing agent
- District: Shelburne School District
Source: PrimeMLS. This data may not be complete. We recommend contacting the local school district to confirm school assignments for this home.

Get pre-qualified for a loan
At Zillow Home Loans, we can pre-qualify you in as little as 5 minutes with no impact to your credit score.An equal housing lender. NMLS #10287.


