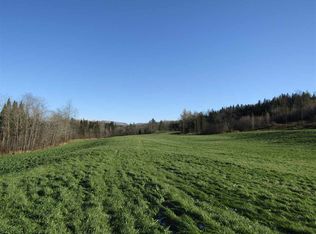Closed
Listed by:
Joey Sweatt,
KW Coastal and Lakes & Mtns Realty/A Notch Above Off:603-538-9922
Bought with: Raymond E. Davis Real Estate
$149,000
94 Carleton Hill Road, Colebrook, NH 03576
3beds
1,642sqft
Single Family Residence
Built in 1868
0.63 Acres Lot
$179,700 Zestimate®
$91/sqft
$1,838 Estimated rent
Home value
$179,700
$156,000 - $203,000
$1,838/mo
Zestimate® history
Loading...
Owner options
Explore your selling options
What's special
Beautiful views of the Mohawk River Valley from this Colebrook, NH home. This 3BR farmhouse has been lovingly cared for and the main level of the home features an open concept kitchen/dining room, large living room with pellet stove, Primary Bedroom, newly remodeled full bath, and large mudroom/laundry room. Two large bedrooms upstairs, both with walk-in closets. Enjoy the serenity of country living, and the gorgeous view, from the enclosed porch on the front of the home. Outside you will find nice landscaping, a private deck off the back of the home perfect for soaking in the sun and grilling, and a two car garage with ample room for the toys, parking your vehicles out of the elements in the winter, and to also use as a workshop. Home has many new sections of roofing. Comes furnished as it sits...for a second home its ready for your suitcase and toothbrush and you're off and enjoying the North Country! If you are looking for the peace and quiet of country living with close proximity to downtown, this is the home for you.
Zillow last checked: 8 hours ago
Listing updated: June 27, 2023 at 10:35am
Listed by:
Joey Sweatt,
KW Coastal and Lakes & Mtns Realty/A Notch Above Off:603-538-9922
Bought with:
Wayne A FRIZZELL
Raymond E. Davis Real Estate
Source: PrimeMLS,MLS#: 4953481
Facts & features
Interior
Bedrooms & bathrooms
- Bedrooms: 3
- Bathrooms: 1
- 3/4 bathrooms: 1
Heating
- Oil, Pellet Stove, Hot Water
Cooling
- None
Appliances
- Included: Electric Water Heater
- Laundry: Laundry Hook-ups, 1st Floor Laundry
Features
- Dining Area, Hearth, Kitchen/Dining, Natural Light, Natural Woodwork, Indoor Storage
- Basement: Bulkhead,Dirt,Dirt Floor,Full,Interior Stairs,Sump Pump,Unfinished,Interior Access,Exterior Entry,Interior Entry
- Furnished: Yes
Interior area
- Total structure area: 1,823
- Total interior livable area: 1,642 sqft
- Finished area above ground: 1,642
- Finished area below ground: 0
Property
Parking
- Total spaces: 2
- Parking features: Paved, Auto Open, Heated Garage, Storage Above, Driveway, Garage, Detached
- Garage spaces: 2
- Has uncovered spaces: Yes
Features
- Levels: 1.75
- Stories: 1
- Patio & porch: Enclosed Porch
- Exterior features: Deck
- Has view: Yes
- View description: Mountain(s)
- Frontage length: Road frontage: 162
Lot
- Size: 0.63 Acres
- Features: Country Setting, Level, Open Lot, Views
Details
- Parcel number: CLBKM00244B000056L000000
- Zoning description: Planning Board
- Other equipment: Satellite Dish
Construction
Type & style
- Home type: SingleFamily
- Architectural style: Cape
- Property subtype: Single Family Residence
Materials
- Wood Frame, Vinyl Siding
- Foundation: Concrete Slab
- Roof: Shingle
Condition
- New construction: No
- Year built: 1868
Utilities & green energy
- Electric: 100 Amp Service, Circuit Breakers
- Sewer: 1500+ Gallon, Private Sewer, Septic Tank
Community & neighborhood
Security
- Security features: Smoke Detector(s)
Location
- Region: Colebrook
Other
Other facts
- Road surface type: Paved
Price history
| Date | Event | Price |
|---|---|---|
| 6/26/2023 | Sold | $149,000$91/sqft |
Source: | ||
| 5/19/2023 | Listed for sale | $149,000+63.9%$91/sqft |
Source: | ||
| 5/11/2020 | Sold | $90,933-9.1%$55/sqft |
Source: Public Record Report a problem | ||
| 3/12/2019 | Price change | $100,000-20%$61/sqft |
Source: A Notch Above Real Estate LLC #4706699 Report a problem | ||
| 8/5/2018 | Listed for sale | $125,000$76/sqft |
Source: A Notch Above Real Estate LLC #4706699 Report a problem | ||
Public tax history
| Year | Property taxes | Tax assessment |
|---|---|---|
| 2024 | $3,256 +10.4% | $93,100 |
| 2023 | $2,948 +11.8% | $93,100 |
| 2022 | $2,637 -3.4% | $93,100 |
Find assessor info on the county website
Neighborhood: 03576
Nearby schools
GreatSchools rating
- 4/10Colebrook Elementary SchoolGrades: PK-8Distance: 3 mi
- 10/10Colebrook AcademyGrades: 9-12Distance: 3 mi
Schools provided by the listing agent
- Elementary: Colebrook Elementary
- Middle: Colebrook Elementary School
- High: Colebrook Academy
- District: Colebrook School District
Source: PrimeMLS. This data may not be complete. We recommend contacting the local school district to confirm school assignments for this home.
Get pre-qualified for a loan
At Zillow Home Loans, we can pre-qualify you in as little as 5 minutes with no impact to your credit score.An equal housing lender. NMLS #10287.
