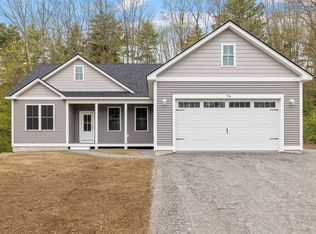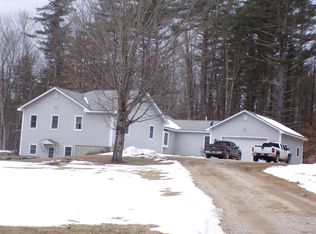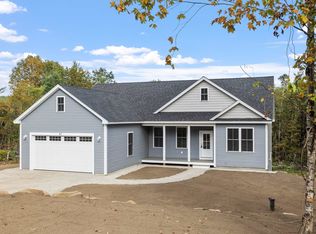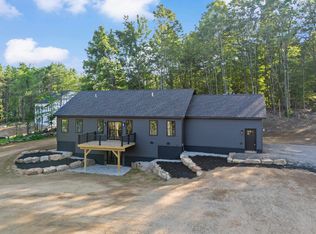Closed
Listed by:
Jessica Robichaud,
White Water Realty Group/Franklin 603-387-0146
Bought with: White Water Realty Group/Franklin
$620,000
94 Calef Hill Road, Franklin, NH 03235
3beds
2,502sqft
Ranch
Built in 2005
2.5 Acres Lot
$658,300 Zestimate®
$248/sqft
$3,216 Estimated rent
Home value
$658,300
$625,000 - $691,000
$3,216/mo
Zestimate® history
Loading...
Owner options
Explore your selling options
What's special
Welcome to your dream home! From the moment you lay your eyes on it, you’ll be captivated by its sheer beauty & serenity. The impeccable curb appeal, boasting stone walls, landscaping & amazing front porch, sets the stage for what awaits inside. Inside, the mudroom welcomes you with slate flooring, coat closet & wash sink. The open floor plan flows seamlessly, with laminate flooring throughout the kitchen, living room, & dining area. The kitchen has ample counters & cabinets, specialty drawers & pantry area. It even boasts an island & space for a breakfast nook and glass slider that leads to the screen room with easy access to the backyard. The oversized living room is an absolute showstopper, with a wall full of windows that floods the space with natural light & a stunning stone fireplace that becomes the focal point of the room. The primary bedroom boasts double French doors, newer carpet, large walk-in closet and a large bathroom with elegant double sinks & sleek granite countertops. First floor also provides additional bedroom, office area & full bath. Laundry & storage space in basement. The bonus space is a hidden gem that will leave you speechless! With a kitchenette, spacious living room/dining area, a stylish ¾ bathroom & an extra bedroom all with tongue and groove walls, you won't believe how much extra room there is to enjoy! Don’t miss out on the incredible beauty of this place! It's time to turn your vision of a picture-perfect home into a reality!
Zillow last checked: 8 hours ago
Listing updated: November 09, 2023 at 11:02am
Listed by:
Jessica Robichaud,
White Water Realty Group/Franklin 603-387-0146
Bought with:
Jan Wickens
White Water Realty Group/Franklin
Source: PrimeMLS,MLS#: 4970998
Facts & features
Interior
Bedrooms & bathrooms
- Bedrooms: 3
- Bathrooms: 3
- Full bathrooms: 1
- 3/4 bathrooms: 2
Heating
- Oil, Hot Water, Zoned, Mini Split
Cooling
- Mini Split
Appliances
- Included: Dishwasher, Dryer, Gas Range, Refrigerator, Washer, Water Heater off Boiler
- Laundry: Laundry Hook-ups, In Basement
Features
- Ceiling Fan(s), Dining Area, Kitchen Island, Kitchen/Dining, Kitchen/Living, Primary BR w/ BA, Natural Light, Indoor Storage, Walk-In Closet(s)
- Flooring: Carpet, Laminate, Slate/Stone, Tile, Vinyl
- Basement: Concrete,Daylight,Full,Partially Finished,Interior Stairs,Storage Space,Walkout,Interior Access,Exterior Entry,Interior Entry
- Has fireplace: Yes
- Fireplace features: Gas
Interior area
- Total structure area: 3,604
- Total interior livable area: 2,502 sqft
- Finished area above ground: 1,802
- Finished area below ground: 700
Property
Parking
- Total spaces: 6
- Parking features: Crushed Stone, Dirt, Auto Open, Direct Entry, Driveway, Garage, Parking Spaces 6+, Attached
- Garage spaces: 2
- Has uncovered spaces: Yes
Features
- Levels: Two
- Stories: 2
- Patio & porch: Porch, Screened Porch
- Exterior features: Shed
- Frontage length: Road frontage: 400
Lot
- Size: 2.50 Acres
- Features: Country Setting, Landscaped, Sloped, Wooded
Details
- Parcel number: FRKNM132B408L
- Zoning description: R1
Construction
Type & style
- Home type: SingleFamily
- Architectural style: Ranch
- Property subtype: Ranch
Materials
- Wood Frame, Stone Exterior, Vinyl Siding
- Foundation: Poured Concrete
- Roof: Architectural Shingle
Condition
- New construction: No
- Year built: 2005
Utilities & green energy
- Electric: 200+ Amp Service, Circuit Breakers
- Sewer: 1500+ Gallon, Leach Field, Private Sewer, Septic Tank
Community & neighborhood
Security
- Security features: Security System
Location
- Region: Franklin
Other
Other facts
- Road surface type: Dirt, Paved
Price history
| Date | Event | Price |
|---|---|---|
| 11/9/2023 | Sold | $620,000-0.8%$248/sqft |
Source: | ||
| 9/24/2023 | Contingent | $624,900$250/sqft |
Source: | ||
| 9/21/2023 | Listed for sale | $624,900+60.2%$250/sqft |
Source: | ||
| 11/18/2021 | Sold | $390,000+2.7%$156/sqft |
Source: | ||
| 9/2/2021 | Contingent | $379,900$152/sqft |
Source: | ||
Public tax history
| Year | Property taxes | Tax assessment |
|---|---|---|
| 2024 | $9,235 +5.5% | $538,500 |
| 2023 | $8,756 +38.4% | $538,500 +107.6% |
| 2022 | $6,327 +9.4% | $259,400 +2.4% |
Find assessor info on the county website
Neighborhood: 03235
Nearby schools
GreatSchools rating
- 3/10Franklin Middle SchoolGrades: 4-8Distance: 1 mi
- 3/10Franklin High SchoolGrades: 9-12Distance: 2 mi
- 2/10Paul A. Smith SchoolGrades: PK-3Distance: 1.8 mi
Schools provided by the listing agent
- Elementary: Paul A. Smith School
- Middle: Franklin Middle School
- High: Franklin High School
- District: Franklin School District
Source: PrimeMLS. This data may not be complete. We recommend contacting the local school district to confirm school assignments for this home.
Get pre-qualified for a loan
At Zillow Home Loans, we can pre-qualify you in as little as 5 minutes with no impact to your credit score.An equal housing lender. NMLS #10287.



