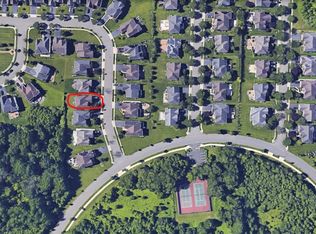This beautiful charming home, the Richmond Williamsburg, is located in The Estates at Princeton Junction- Masters Collection. Richmond Williamsburg has a recessed entry with brick detailing. Our dream home features many upgrades.   Structural/Constructional Features: Expanded Family Room (18'9''X17') Additional 1 foot to basement walls height (9-Foot) First Floor Bedroom with attached Bath Peachtree Sliding Patio Door Beveled Glass 6'-8'' High Front Door Greenhouse, Daylight window in Basement Gas Direct Vent Fireplace Alternate Cooktop Location Two Zone HVAC systems Networked communications and Media structured package (GE Smart Connection Centre)   Designer Features: Upgraded hardwood 1st floor Bruce Dundee 3-1/4'' OAK  in LR, DR, Kit, FM, 5th Bdrm OAK main & rear stairs Security system High Hat (Recess) lights entire floor and in Loft Iron Balusters for Stairs Brass finish fixture package Remote TV location from A/V components Garage Door opener with keypads Designer switches Classique 2 panel doors Upgraded carpet 2nd floor Cathedral ceiling in Mstr Bdrm with Eyeball and High Hat Light fixtures Ceiling fan junction box in all Bdrms and Loft Upgraded Cultured Marble Vanity Top in all Baths Clear glass shower stall and glass sliding doors 12'' X 12'' Tile upgrade in all 3 Baths Master Bath with Devonshire Brass Pkg with Meadow Sand tiles and Cherry Toffee Cabinets Hall Bath with Devonshire Brass Pkg with Scabos Tiles Upstairs Hall Bath with Forte Brushed Nickel Pkg with Marfil White Gourmet kitchen with Upgraded Giallo Vicenza Granite Countertops Hallmark Cherry Toffee Gourmet Kitchen Cabinets Kitchen backsplash Village Bend 4''X4'' Deco Diagonal Backsplash Upgraded gourmet appliances to stainless steel   Including LG QuietPak Front Loading Washer & Gas Dryer, GE Profile Counter depth Refrigerator, Draperies, Sprinkler system.   Richmond Williamsburg specifications and floor plans from builder Toll Brothers Website. http://www.tollbrothers.com/homesearch/servlet/HomeSearch?app=model_description&plan_id=40824&elevation=36452
This property is off market, which means it's not currently listed for sale or rent on Zillow. This may be different from what's available on other websites or public sources.

