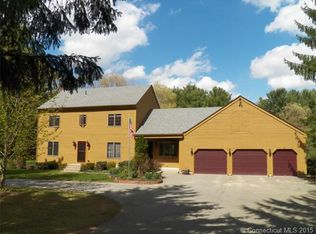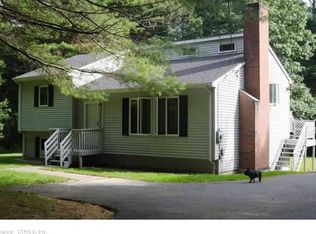Sold for $376,000
$376,000
94 Cady Road, Putnam, CT 06260
2beds
2,163sqft
Single Family Residence
Built in 1988
2.02 Acres Lot
$409,600 Zestimate®
$174/sqft
$2,260 Estimated rent
Home value
$409,600
$307,000 - $545,000
$2,260/mo
Zestimate® history
Loading...
Owner options
Explore your selling options
What's special
Agriculturally zone 2 AC Ranch style home located in desirable East Putnam! This 2-bedroom 2 Bathroom Ranch has been well maintained and nicely updated. The home features an eating space kitchen with tiled floors, pantry, and stainless-steel appliances. The kitchen has convenient access to the deck for grilling and outdoor enjoyment. Just off the kitchen, but open to the living space, is the dining room with hardwood floors and a bay window with great light. The cozy but spacious living room also features a matching bay window along with wood floors. The primary bedroom is oversized and features laminate floors, ceiling fan, and double closet. The second bedroom has newer carpeting, a ceiling fan, and a large semi-walk-in closet. The full bathroom has been nicely updated with fresh paint and a newer vanity. Both bedrooms have sliders with great potential for upper deck access. The basement is fully finished and could make a great family room, home office, or in-law apartment. There is a kitchenette & full bathroom with tub/shower. The basement is bright and light, vinyl plank flooring, and also laundry area. Great driveway with plenty of parking, nicely landscaped, and convenient location to Rt. 44/21/101 along with MA or RI. Generator ready, newer well equipment, vinyl siding, very efficient boiler & much more. Multiple Offers received. Highest & Best Sunday 5/26 5:00 pm.
Zillow last checked: 8 hours ago
Listing updated: October 01, 2024 at 12:30am
Listed by:
Ryan Lajoie 860-428-6446,
Johnston & Associates Real Estate, LLC 860-923-3377
Bought with:
Nathan C. Clark, REB.0790661
YHSGR The Nathan Clark Team
Source: Smart MLS,MLS#: 24017829
Facts & features
Interior
Bedrooms & bathrooms
- Bedrooms: 2
- Bathrooms: 2
- Full bathrooms: 2
Primary bedroom
- Level: Main
Bedroom
- Level: Main
Bathroom
- Level: Main
Dining room
- Level: Main
Family room
- Level: Lower
Kitchen
- Level: Main
Living room
- Level: Main
Heating
- Hot Water, Oil
Cooling
- Window Unit(s)
Appliances
- Included: Oven/Range, Microwave, Refrigerator, Dishwasher, Water Heater
- Laundry: Lower Level
Features
- Doors: Storm Door(s)
- Basement: Full,Heated,Finished,Liveable Space
- Attic: Storage,Floored,Pull Down Stairs
- Has fireplace: No
Interior area
- Total structure area: 2,163
- Total interior livable area: 2,163 sqft
- Finished area above ground: 1,236
- Finished area below ground: 927
Property
Parking
- Total spaces: 6
- Parking features: None, Paved, Off Street
Features
- Patio & porch: Deck
- Exterior features: Rain Gutters
Lot
- Size: 2.02 Acres
- Features: Few Trees, Level
Details
- Parcel number: 2311254
- Zoning: AG
- Other equipment: Generator Ready
Construction
Type & style
- Home type: SingleFamily
- Architectural style: Ranch
- Property subtype: Single Family Residence
Materials
- Vinyl Siding
- Foundation: Concrete Perimeter
- Roof: Asphalt
Condition
- New construction: No
- Year built: 1988
Utilities & green energy
- Sewer: Septic Tank
- Water: Well
- Utilities for property: Cable Available
Green energy
- Energy efficient items: Thermostat, Doors
Community & neighborhood
Location
- Region: Putnam
- Subdivision: East Putnam
Price history
| Date | Event | Price |
|---|---|---|
| 8/15/2024 | Sold | $376,000+15.7%$174/sqft |
Source: | ||
| 5/27/2024 | Pending sale | $324,900$150/sqft |
Source: | ||
| 5/23/2024 | Listed for sale | $324,900+121.8%$150/sqft |
Source: | ||
| 11/27/2013 | Sold | $146,500-5.5%$68/sqft |
Source: | ||
| 8/28/2013 | Listed for sale | $155,000-6.1%$72/sqft |
Source: Browning & Browning Real Estate #E269175 Report a problem | ||
Public tax history
| Year | Property taxes | Tax assessment |
|---|---|---|
| 2025 | $4,327 -14.7% | $224,200 +12% |
| 2024 | $5,073 +59.6% | $200,200 +51.1% |
| 2023 | $3,179 +4.8% | $132,500 |
Find assessor info on the county website
Neighborhood: 06260
Nearby schools
GreatSchools rating
- 4/10Putnam Elementary SchoolGrades: PK-4Distance: 5.8 mi
- 5/10Putnam Middle SchoolGrades: 5-8Distance: 5.8 mi
- 5/10Putnam High SchoolGrades: 9-12Distance: 5.5 mi
Schools provided by the listing agent
- Elementary: Putnam
- Middle: Putnam
- High: Putnam
Source: Smart MLS. This data may not be complete. We recommend contacting the local school district to confirm school assignments for this home.
Get pre-qualified for a loan
At Zillow Home Loans, we can pre-qualify you in as little as 5 minutes with no impact to your credit score.An equal housing lender. NMLS #10287.
Sell for more on Zillow
Get a Zillow Showcase℠ listing at no additional cost and you could sell for .
$409,600
2% more+$8,192
With Zillow Showcase(estimated)$417,792

