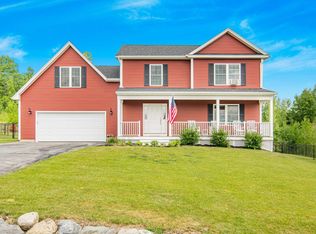Construction is complete on the last lot, at the top of the hill, in the peaceful Dragonfly Neighborhood. Tucked away in the countryside of Fairfax, this 2 bedroom, 3 bathroom ranch sits at the end of the cul-de-sac and features over half an acre of land with stunning mountain views. A beautiful wrap around deck overlooks the yard and is south/west facing, allowing for lovely views of the sunset while relaxing outside in the warmer months. Finished square footage is found on both the main level and in the walk-out basement. Entering the home, the main level enjoys an open layout with spacious kitchen, primary bedroom suite with a private bath and with walk-in closet, additional bedroom and plenty of closet space. Kitchen will feature custom grey cabinets & granite counter tops. The main level will sport maple hardwood flooring throughout. Heading downstairs reveals a huge family room, additional bedroom with another walk-in closet, additional office room, bathroom and a convenient utility room with laundry hookups. An attached 2 car garage completes this home. Enjoy the luxury of living in the country without having to maintain, pump, and inspect a septic system on your property (HOA dues cover community septic maintenance). The neighborhood has 43 acres of common land. Smugglers Notch resort is less than 20 minutes away and Fairfax town parks and amenities are just a few minutes away. 20 minutes to Saint Albans and 40 minutes from Burlington.
This property is off market, which means it's not currently listed for sale or rent on Zillow. This may be different from what's available on other websites or public sources.
