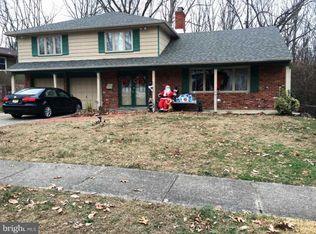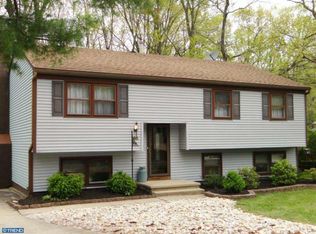Sold for $565,000
$565,000
94 Bryant Rd, Turnersville, NJ 08012
4beds
3,791sqft
Single Family Residence
Built in 1967
10,276 Square Feet Lot
$-- Zestimate®
$149/sqft
$3,868 Estimated rent
Home value
Not available
Estimated sales range
Not available
$3,868/mo
Zestimate® history
Loading...
Owner options
Explore your selling options
What's special
PRICE IMPROVED and waiting for you. PLEASE REMOVE YOUR SHOES!!! there are booties at the door or barefoot. An executive home awaits you in the prestigious Wedgewood Development of Washington Township. This residence boasts over 3,200 square feet of living space, featuring an open floor plan perfect for modern living. The heart of the home is the newly renovated kitchen, completed in 2023, with stunning new white cabinets, granite countertops, a custom 8-foot peninsula, and custom kitchen windows. The living spaces are enhanced by custom tray ceilings in three of the bedrooms, while the master bedroom stands out with its unique spiral staircase, providing convenient access to the lower level and garage. The family room is both functional and stylish, with water-resistant vinyl planking, built-in storage, and its own powder room. New stairs offer easy access to the attic for additional storage. Outside, a spacious composite deck, over 650 square feet, awaits your enjoyment, providing an ideal space for relaxation and entertainment. The home also features leased solar panels, contributing to its energy efficiency. While the fireplace is sold as-is, Plus the solar panels are leased. the home's numerous updates and luxurious features make it a must-see property.
Zillow last checked: 8 hours ago
Listing updated: June 09, 2025 at 10:55am
Listed by:
Kathy Hansbury 856-885-1106,
Weichert Realtors-Turnersville
Bought with:
david katzman, 1972363
Real Broker, LLC
Tim Kerr, 0568781
Real Broker, LLC
Source: Bright MLS,MLS#: NJGL2045268
Facts & features
Interior
Bedrooms & bathrooms
- Bedrooms: 4
- Bathrooms: 4
- Full bathrooms: 2
- 1/2 bathrooms: 2
- Main level bathrooms: 3
- Main level bedrooms: 4
Primary bedroom
- Level: Main
- Area: 240 Square Feet
- Dimensions: 16 x 15
Bedroom 2
- Level: Main
- Area: 165 Square Feet
- Dimensions: 15 x 11
Bedroom 3
- Level: Main
- Area: 100 Square Feet
- Dimensions: 10 x 10
Bedroom 4
- Level: Main
- Area: 100 Square Feet
- Dimensions: 10 x 10
Dining room
- Level: Main
- Area: 130 Square Feet
- Dimensions: 13 x 10
Family room
- Level: Lower
- Area: 300 Square Feet
- Dimensions: 20 x 15
Kitchen
- Level: Main
- Area: 130 Square Feet
- Dimensions: 13 x 10
Laundry
- Level: Lower
Living room
- Level: Main
- Area: 325 Square Feet
- Dimensions: 13 x 25
Storage room
- Level: Lower
Heating
- Forced Air, Natural Gas
Cooling
- Central Air, Electric
Appliances
- Included: Gas Water Heater
- Laundry: Lower Level, Laundry Room
Features
- Additional Stairway, Built-in Features, Attic, Combination Kitchen/Dining, Open Floorplan, Recessed Lighting, Spiral Staircase, Walk-In Closet(s), Tray Ceiling(s)
- Flooring: Ceramic Tile, Engineered Wood
- Has basement: No
- Number of fireplaces: 1
- Fireplace features: Electric
Interior area
- Total structure area: 3,791
- Total interior livable area: 3,791 sqft
- Finished area above ground: 2,591
- Finished area below ground: 1,200
Property
Parking
- Total spaces: 2
- Parking features: Inside Entrance, Garage Faces Front, Attached
- Attached garage spaces: 2
Accessibility
- Accessibility features: None
Features
- Levels: Bi-Level,Two
- Stories: 2
- Exterior features: Sidewalks
- Pool features: None
- Fencing: Back Yard
Lot
- Size: 10,276 sqft
- Dimensions: 75.00 x 137.00
Details
- Additional structures: Above Grade, Below Grade
- Parcel number: 1800195 0100068
- Zoning: PR1
- Zoning description: Residential
- Special conditions: Standard
Construction
Type & style
- Home type: SingleFamily
- Property subtype: Single Family Residence
Materials
- Asbestos, Stone
- Foundation: Concrete Perimeter
- Roof: Shingle
Condition
- New construction: No
- Year built: 1967
- Major remodel year: 2018
Utilities & green energy
- Sewer: Public Sewer
- Water: Public
- Utilities for property: Cable Connected, Cable
Community & neighborhood
Location
- Region: Turnersville
- Subdivision: Wedgewood
- Municipality: WASHINGTON TWP
Other
Other facts
- Listing agreement: Exclusive Right To Sell
- Listing terms: Cash,Conventional,FHA,VA Loan
- Ownership: Fee Simple
Price history
| Date | Event | Price |
|---|---|---|
| 6/9/2025 | Sold | $565,000$149/sqft |
Source: | ||
| 4/15/2025 | Pending sale | $565,000$149/sqft |
Source: | ||
| 3/28/2025 | Price change | $565,000-0.9%$149/sqft |
Source: | ||
| 3/15/2025 | Listed for sale | $570,000$150/sqft |
Source: | ||
| 2/28/2025 | Listing removed | $570,000$150/sqft |
Source: | ||
Public tax history
| Year | Property taxes | Tax assessment |
|---|---|---|
| 2025 | $10,312 | $293,300 |
| 2024 | $10,312 +5.8% | $293,300 +8.1% |
| 2023 | $9,750 +4.2% | $271,200 +0.7% |
Find assessor info on the county website
Neighborhood: 08012
Nearby schools
GreatSchools rating
- 6/10Wedgwood SchoolGrades: K-5Distance: 0.6 mi
- 5/10Chestnut Ridge Middle SchoolGrades: 6-8Distance: 1.8 mi
- 5/10Washington Twp High SchoolGrades: 9-12Distance: 1.6 mi
Schools provided by the listing agent
- Elementary: Bells
- Middle: Chestnut Ridge
- High: Washington Twp. H.s.
- District: Washington Township Public Schools
Source: Bright MLS. This data may not be complete. We recommend contacting the local school district to confirm school assignments for this home.
Get pre-qualified for a loan
At Zillow Home Loans, we can pre-qualify you in as little as 5 minutes with no impact to your credit score.An equal housing lender. NMLS #10287.

