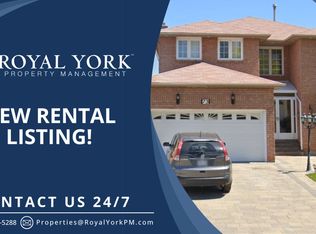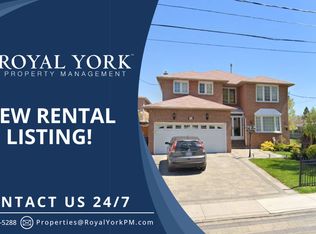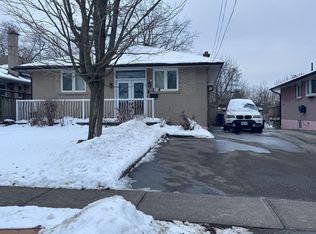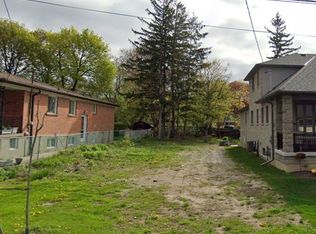A Gorgeous , Modern Cliffcrest Beauty !!! Loads of Upgrades. A Picturesque Lot. Parking for many cars. A Wonderful Self Contained In-Law Suite, ideal for In -Laws or Rent It Out To Help Pay For The Mortgage !!!
This property is off market, which means it's not currently listed for sale or rent on Zillow. This may be different from what's available on other websites or public sources.



