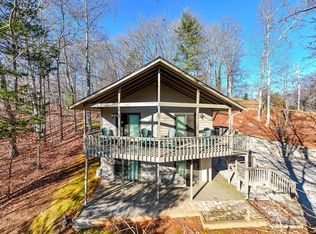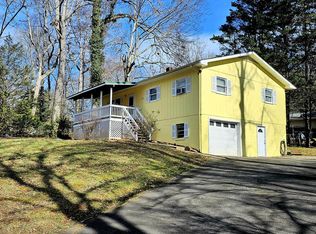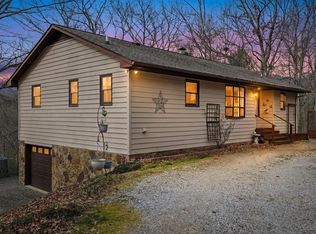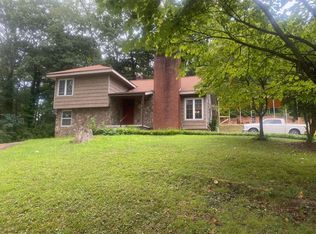Beautiful unrestricted fully renovated home with fantastic features. It's a three bedroom three bath house with an open concept and a large Open Living/ Dining and Kitchen Area. Downstairs a fully finished basement which includes a one car garage, family room and very spacious laundry room that could also be used as a bonus room. Large open deck with a covered porch that's only 6 minutes from town. Everything is completely new from the Metal Roof, HVAC, kitchen with Granite countertops, Stainless Appliances, Hardwood floors and much more. Plus a beautiful Level Yard perfect for your kids to play in plus an outbuilding for more storage. This home is move-in-ready!
Active
Price cut: $24K (1/7)
$375,000
94 Breezy Knob Rd, Franklin, NC 28734
3beds
1,379sqft
Est.:
Single Family Residence
Built in 1975
0.98 Acres Lot
$-- Zestimate®
$272/sqft
$-- HOA
What's special
Fully finished basementOutbuilding for more storageHardwood floorsFamily roomOne car garageVery spacious laundry roomMetal roof
- 360 days |
- 1,071 |
- 77 |
Zillow last checked: 8 hours ago
Listing updated: January 10, 2026 at 10:06pm
Listed by:
Larry Rogers 828-371-2150,
TT & L North Carolina
Source: GAMLS,MLS#: 10458027
Tour with a local agent
Facts & features
Interior
Bedrooms & bathrooms
- Bedrooms: 3
- Bathrooms: 3
- Full bathrooms: 3
- Main level bathrooms: 2
- Main level bedrooms: 2
Rooms
- Room types: Family Room, Laundry
Heating
- Central, Electric
Cooling
- Central Air, Electric
Appliances
- Included: Dishwasher, Other, Oven/Range (Combo), Refrigerator
- Laundry: In Basement
Features
- Other
- Flooring: Hardwood, Laminate, Tile
- Basement: Partial
- Number of fireplaces: 2
- Fireplace features: Basement, Living Room, Wood Burning Stove
Interior area
- Total structure area: 1,379
- Total interior livable area: 1,379 sqft
- Finished area above ground: 1,104
- Finished area below ground: 275
Property
Parking
- Parking features: Garage, Guest, Parking Pad, Side/Rear Entrance
- Has garage: Yes
- Has uncovered spaces: Yes
Features
- Levels: One
- Stories: 1
- Fencing: Front Yard
- Has view: Yes
- View description: Mountain(s)
Lot
- Size: 0.98 Acres
- Features: Private
- Residential vegetation: Grassed, Partially Wooded
Details
- Additional structures: Outbuilding
- Parcel number: 6574856671
Construction
Type & style
- Home type: SingleFamily
- Architectural style: Contemporary
- Property subtype: Single Family Residence
Materials
- Wood Siding
- Roof: Metal
Condition
- Updated/Remodeled
- New construction: No
- Year built: 1975
Utilities & green energy
- Sewer: Septic Tank
- Water: Public
- Utilities for property: Other
Community & HOA
Community
- Features: None
- Subdivision: None
HOA
- Has HOA: No
- Services included: None
Location
- Region: Franklin
Financial & listing details
- Price per square foot: $272/sqft
- Tax assessed value: $138,490
- Annual tax amount: $688
- Date on market: 2/12/2025
- Cumulative days on market: 357 days
- Listing agreement: Exclusive Right To Sell
Estimated market value
Not available
Estimated sales range
Not available
$2,291/mo
Price history
Price history
| Date | Event | Price |
|---|---|---|
| 1/7/2026 | Price change | $375,000-6%$272/sqft |
Source: Carolina Smokies MLS #26042574 Report a problem | ||
| 9/9/2025 | Listed for sale | $399,000$289/sqft |
Source: Carolina Smokies MLS #26039899 Report a problem | ||
| 8/8/2025 | Contingent | $399,000$289/sqft |
Source: Carolina Smokies MLS #26039899 Report a problem | ||
| 8/1/2025 | Price change | $399,000-8.3%$289/sqft |
Source: Carolina Smokies MLS #26039899 Report a problem | ||
| 2/11/2025 | Listed for sale | $435,000+10.1%$315/sqft |
Source: Carolina Smokies MLS #26039899 Report a problem | ||
Public tax history
Public tax history
| Year | Property taxes | Tax assessment |
|---|---|---|
| 2024 | $591 -14.2% | $138,490 -23.1% |
| 2023 | $689 +5.7% | $180,150 +55.8% |
| 2022 | $652 +2.8% | $115,650 |
Find assessor info on the county website
BuyAbility℠ payment
Est. payment
$2,052/mo
Principal & interest
$1787
Property taxes
$134
Home insurance
$131
Climate risks
Neighborhood: 28734
Nearby schools
GreatSchools rating
- 5/10Cartoogechaye ElementaryGrades: PK-4Distance: 0.8 mi
- 6/10Macon Middle SchoolGrades: 7-8Distance: 3.7 mi
- 6/10Franklin HighGrades: 9-12Distance: 2.4 mi
- Loading
- Loading




