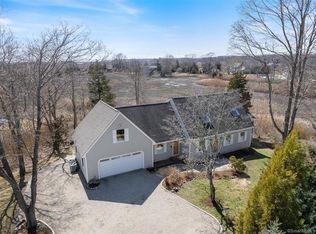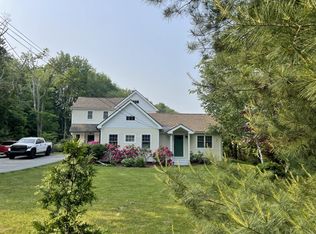Sold for $648,500 on 08/08/25
$648,500
94 Boston Post Road, Madison, CT 06443
2beds
1,668sqft
Single Family Residence
Built in 1976
0.92 Acres Lot
$662,800 Zestimate®
$389/sqft
$3,138 Estimated rent
Home value
$662,800
$590,000 - $742,000
$3,138/mo
Zestimate® history
Loading...
Owner options
Explore your selling options
What's special
UNIQUE CONTEMPORARY HOME SURROUNDED BY NATURE. CONVENIENTLY LOCATED IN SMALL ENCLAVE OF THREE HOMES, SET BACK OFF THE BOSTON POST ROAD. COMPLETELY RENOVATED IN 2013-2015. NEW ROOF, KITCHEN, BATHS, FLOORING, HEATING, A/C, WINDOWS, STAIRCASE, LIGHTING,ELECTRICAL , TONGUE AND GROOVE PINE VAULTED CEILING, AND MORE. LIKE WALKING IN ARCHITECTAUL DIGEST MAGAIZINE! FIRST FLOOR MASTERBEDROOM WITH GORGEOUS FULL BATH , SHOWER AND CLAWFOOT TUB. STUNNING KITCHEN WITH BLACK GRANITE, STAINLESS STEEL, CHERRY CABINETS, WITH BEAUTUFUL MARSH VIEWS AND BRILLIANT SUNSETS. MADISON, CT IS 1.5 HR FROM NYC, 2 HRS FROM BOSTON. EAST HIGHWAY AND TRAIN ACCESS. MAKING IT A GREAT LOCATION TO ENJOY THE QUAINT DOWNTOWN , COFFEE SHOPS, MOVIE THEATER, RJ JULIA'S BOOKSTORE, MANY BEACHES, ALONG WITH ENJOYING FRIDAY FARMERS MARKET, AND SUNDAY CONCERTS ON THE TOWN GREEN. SOLD AS IS. HOME INSPECTION FOR INFORMATIONAL PURPOSE ONLY, IN A FLOOD ZONE.
Zillow last checked: 8 hours ago
Listing updated: August 11, 2025 at 05:26am
Listed by:
Camille Ackermann 203-640-1083,
Berkshire Hathaway NE Prop. 203-245-3100
Bought with:
Roger M. Veilleux, RES.0772971
William Raveis Real Estate
Source: Smart MLS,MLS#: 24101575
Facts & features
Interior
Bedrooms & bathrooms
- Bedrooms: 2
- Bathrooms: 3
- Full bathrooms: 2
- 1/2 bathrooms: 1
Primary bedroom
- Features: Remodeled, Full Bath, Stall Shower, Walk-In Closet(s)
- Level: Main
Bedroom
- Features: Hardwood Floor
- Level: Upper
Dining room
- Features: Remodeled, Vaulted Ceiling(s)
- Level: Main
Kitchen
- Features: Remodeled, Vaulted Ceiling(s), Granite Counters, Kitchen Island
- Level: Main
Living room
- Features: Remodeled, Vaulted Ceiling(s), Balcony/Deck, Gas Log Fireplace, Tile Floor
- Level: Main
Loft
- Features: Vaulted Ceiling(s), Hardwood Floor
- Level: Upper
Heating
- Hot Water, Natural Gas
Cooling
- Ductless
Appliances
- Included: Gas Cooktop, Oven/Range, Microwave, Refrigerator, Dishwasher, Washer, Dryer, Gas Water Heater, Water Heater
- Laundry: Main Level
Features
- Open Floorplan
- Basement: Crawl Space,Concrete
- Attic: None
- Number of fireplaces: 1
Interior area
- Total structure area: 1,668
- Total interior livable area: 1,668 sqft
- Finished area above ground: 1,668
Property
Parking
- Total spaces: 2
- Parking features: Detached
- Garage spaces: 2
Features
- Patio & porch: Deck
Lot
- Size: 0.92 Acres
- Features: Interior Lot, Few Trees, Level, Landscaped, Open Lot, In Flood Zone
Details
- Parcel number: 1156427
- Zoning: R-2
Construction
Type & style
- Home type: SingleFamily
- Architectural style: Contemporary
- Property subtype: Single Family Residence
Materials
- Wood Siding
- Foundation: Concrete Perimeter
- Roof: Asphalt
Condition
- New construction: No
- Year built: 1976
Utilities & green energy
- Sewer: Septic Tank
- Water: Public
- Utilities for property: Cable Available
Community & neighborhood
Location
- Region: Madison
- Subdivision: East River
Price history
| Date | Event | Price |
|---|---|---|
| 8/8/2025 | Sold | $648,500-1.4%$389/sqft |
Source: | ||
| 8/8/2025 | Pending sale | $658,000$394/sqft |
Source: | ||
| 7/7/2025 | Contingent | $658,000$394/sqft |
Source: | ||
| 6/9/2025 | Listed for sale | $658,000+86.7%$394/sqft |
Source: | ||
| 9/4/2013 | Sold | $352,500-4.7%$211/sqft |
Source: | ||
Public tax history
| Year | Property taxes | Tax assessment |
|---|---|---|
| 2025 | $8,530 +1.9% | $380,300 |
| 2024 | $8,367 +13.6% | $380,300 +54.7% |
| 2023 | $7,367 +1.9% | $245,800 |
Find assessor info on the county website
Neighborhood: 06443
Nearby schools
GreatSchools rating
- 10/10J. Milton Jeffrey Elementary SchoolGrades: K-3Distance: 1.4 mi
- 9/10Walter C. Polson Upper Middle SchoolGrades: 6-8Distance: 1.3 mi
- 10/10Daniel Hand High SchoolGrades: 9-12Distance: 1.2 mi
Schools provided by the listing agent
- High: Daniel Hand
Source: Smart MLS. This data may not be complete. We recommend contacting the local school district to confirm school assignments for this home.

Get pre-qualified for a loan
At Zillow Home Loans, we can pre-qualify you in as little as 5 minutes with no impact to your credit score.An equal housing lender. NMLS #10287.
Sell for more on Zillow
Get a free Zillow Showcase℠ listing and you could sell for .
$662,800
2% more+ $13,256
With Zillow Showcase(estimated)
$676,056
