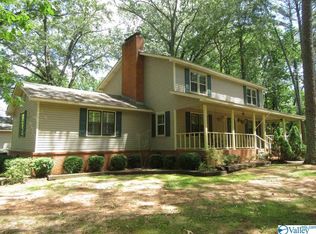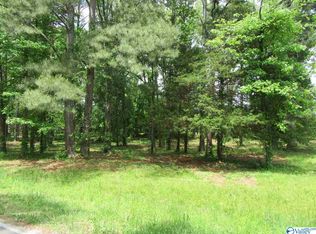Welcome Home to this 3 Bed, 2.5 Bath two story in Priceville on large .80+- acre corner lot! Great covered wrap around front porch to relax, dine, and entertain on! Foyer entry, private study/office, formal living room with fireplace + huge den that is perfect for family gatherings & would be a great playroom! Spacious eat-in kitchen with both a breakfast dining area & keeping room area, eat-in breakfast bar, granite & pantry! Main floor guest bath & laundry room. All Bedrooms are up with two full baths. Fenced yard with patio, basketball court/outdoor entertaining area & detached 2 car garage. Lots to love here and with easy access to schools, parks, shopping, dining & I-65 for commuting.
This property is off market, which means it's not currently listed for sale or rent on Zillow. This may be different from what's available on other websites or public sources.

