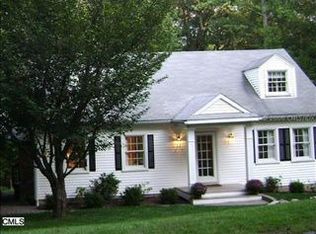Roomy and bright ranch offers a flexible floor plan for your needs. Main level offers a large Living Room, a bright eat-in Kitchen, Dining Room with windows & sliders to the back deck, 3 large bedrooms and a recently remodeled full bath. A newer Master Bedroom with full bath in lower level could easily be used for a guest suite or an in-law situation. Fully finished basement includes an Office/Den and large Family Room. Enjoy tending the numerous rock gardens around the yard. The two-story barn can become your garage or a workshop. New roof & paved driveway.
This property is off market, which means it's not currently listed for sale or rent on Zillow. This may be different from what's available on other websites or public sources.
