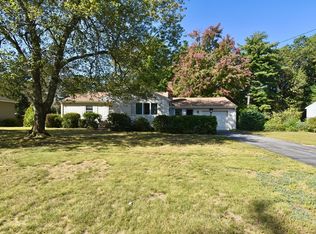This charming ranch is simple and sweet and just waiting to be called home. Set on a corner lot and abutting a dead end, the property offers ultimate privacy. It's also double-sized, giving you plenty of buildable (APO) room to grow. As soon as you enter the living room, you'll be welcomed by a beautiful brick fireplace that sets ambiance for a quiet evening alone or time with loved ones. A huge picture window lets in lots of natural light, brightening the whole house as sun streams through the arched entryway into the dining area and kitchen. A nearby den with exposed brick opens to an extra-large, luscious backyard with patio area and storage shed. Each of the three bedrooms are sizeable with hardwood floors, and a finished basement has a fourth bedroom, as well as a living area with custom built-in unit and a bar. A brand-new roof and installed sprinkler and alarm systems help keep costs low. .
This property is off market, which means it's not currently listed for sale or rent on Zillow. This may be different from what's available on other websites or public sources.
