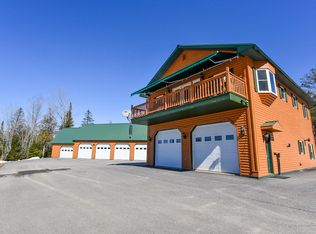Closed
$475,000
94 Blaisdell Road, Newport, ME 04953
3beds
1,800sqft
Single Family Residence
Built in 1986
9.75 Acres Lot
$486,100 Zestimate®
$264/sqft
$2,155 Estimated rent
Home value
$486,100
$321,000 - $739,000
$2,155/mo
Zestimate® history
Loading...
Owner options
Explore your selling options
What's special
This Exceptional property is one of a kind, a 32' x 60' Brick home with a 30' x 50' attached garage that has plenty of room and lots of extras, plus a 40' x 60' workshop w/an 18' x 60' canopy and sits on 9.75 +/- acres with waterfrontage on Mulligan Stream. There are two beautiful wood burning fireplaces that grace this home, along with other beautiful stone walls. The kitchen is spacious, easy to move around in and has a nice bar that has plenty of counter space and a great spot for casual meals. There is also a dining room to accommodate special occasions or a full house. The master bedroom is spacious, has one of the fireplaces and direct walkout access to the huge deck that surrounds the back and side of this home. There are two more bedrooms, 2 baths, an extra spacious family room with a pool table and hot tub, a great spot to relax and entertain. There is also a great office by the side door if you have a business in mind or just work at home. The 30 x 50 attached garage for storing multiple vehicles and toys is ideal for the property with trails that lead to the stream and offers so many recreational opportunities, as well as an excellent property for your business and all this is only 5 minutes from I-95! No worries about any kind of weather because there's a whole house generator and an outside wood boiler which heats the entire house easily and many more features.. This is a must see property!
Zillow last checked: 8 hours ago
Listing updated: September 10, 2025 at 08:49am
Listed by:
Berkshire Hathaway HomeServices Northeast Real Estate
Bought with:
Allied Real Estate
Source: Maine Listings,MLS#: 1629071
Facts & features
Interior
Bedrooms & bathrooms
- Bedrooms: 3
- Bathrooms: 2
- Full bathrooms: 2
Primary bedroom
- Features: Closet, Wood Burning Fireplace
- Level: First
Bedroom 2
- Features: Closet
- Level: First
Bedroom 3
- Features: Closet
- Level: First
Dining room
- Level: First
Family room
- Features: Skylight
- Level: First
Kitchen
- Features: Eat-in Kitchen, Kitchen Island
- Level: First
Living room
- Features: Wood Burning Fireplace
- Level: First
Office
- Level: First
Heating
- Baseboard, External Heating Plant, Hot Water
Cooling
- None
Appliances
- Included: Dishwasher, Dryer, Electric Range, Refrigerator, Washer
Features
- 1st Floor Bedroom, Bathtub, One-Floor Living, Shower, Storage
- Flooring: Carpet, Vinyl, Plank, Slate
- Windows: Double Pane Windows
- Basement: Exterior Entry,Interior Entry,Daylight
- Number of fireplaces: 2
Interior area
- Total structure area: 1,800
- Total interior livable area: 1,800 sqft
- Finished area above ground: 1,800
- Finished area below ground: 0
Property
Parking
- Total spaces: 4
- Parking features: Gravel, 5 - 10 Spaces, On Site, Garage Door Opener
- Attached garage spaces: 4
Features
- Patio & porch: Deck
- Has spa: Yes
- Has view: Yes
- View description: Scenic, Trees/Woods
- Body of water: Milligan Stream
- Frontage length: Waterfrontage: 800,Waterfrontage Owned: 800
Lot
- Size: 9.75 Acres
- Features: Near Shopping, Near Turnpike/Interstate, Rural, Level, Open Lot, Landscaped, Wooded
Details
- Additional structures: Outbuilding
- Parcel number: NEPTM010L026001
- Zoning: Residential
- Other equipment: Internet Access Available
Construction
Type & style
- Home type: SingleFamily
- Architectural style: Ranch
- Property subtype: Single Family Residence
Materials
- Masonry, Brick
- Foundation: Slab, Block
- Roof: Shingle
Condition
- Year built: 1986
Utilities & green energy
- Electric: Circuit Breakers
- Sewer: Private Sewer
- Water: Private, Well
Green energy
- Energy efficient items: Water Heater
Community & neighborhood
Security
- Security features: Security System
Location
- Region: Newport
Other
Other facts
- Road surface type: Paved, Dirt
Price history
| Date | Event | Price |
|---|---|---|
| 9/9/2025 | Sold | $475,000$264/sqft |
Source: | ||
| 8/11/2025 | Pending sale | $475,000$264/sqft |
Source: BHHS broker feed #1629071 Report a problem | ||
| 8/10/2025 | Contingent | $475,000$264/sqft |
Source: | ||
| 7/3/2025 | Listed for sale | $475,000+18.8%$264/sqft |
Source: | ||
| 2/6/2025 | Sold | $400,000$222/sqft |
Source: Public Record Report a problem | ||
Public tax history
| Year | Property taxes | Tax assessment |
|---|---|---|
| 2024 | $8,038 +14.9% | $459,300 +7% |
| 2023 | $6,998 +5.2% | $429,300 +26.5% |
| 2022 | $6,650 -0.4% | $339,300 +4.7% |
Find assessor info on the county website
Neighborhood: 04953
Nearby schools
GreatSchools rating
- 7/10Sebasticook Valley Elementary SchoolGrades: PK-4Distance: 1.1 mi
- 3/10Nokomis Regional Middle SchoolGrades: 5-8Distance: 1.3 mi
- 5/10Nokomis Regional High SchoolGrades: 9-12Distance: 1.3 mi
Get pre-qualified for a loan
At Zillow Home Loans, we can pre-qualify you in as little as 5 minutes with no impact to your credit score.An equal housing lender. NMLS #10287.
