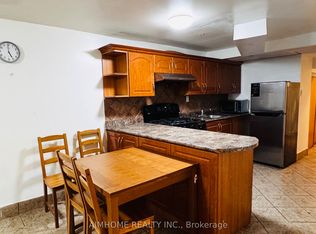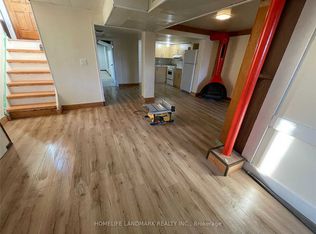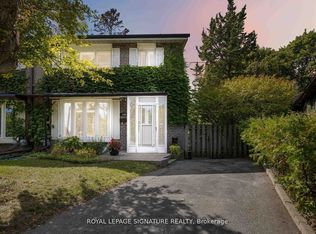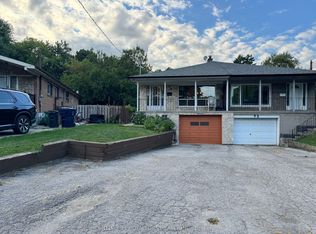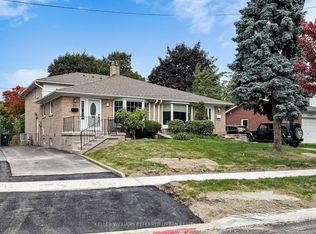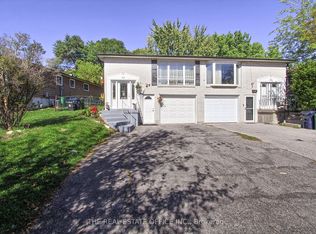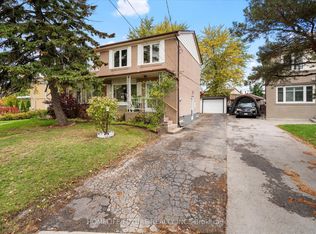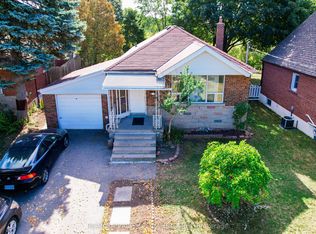This well-loved 4 br backsplit home offers generous living space on an impressive pie-shaped lot (71 ft wide at the back and 140 ft deep). The home features spacious principal rooms and a bright, functional layout. A beautiful bay window in the living room fills the space with natural light, creating a warm and welcoming atmosphere. While the home has been lovingly maintained, it presents a great opportunity for buyers to update and personalize it to their taste. With a bit of renovation, this home can truly shine. Enjoy the privacy of a large backyard, ideal for relaxing, gardening, or entertaining guests. Located in a family-friendly neighbourhood known for excellent schools, including Donview Middle Schools Gifted Program and Victoria Park Collegiates IB Program. Conveniently situated close to parks, schools, shopping, and major transit routes. Easy access to TTC, the 401/404/DVP, a direct bus to York Mills subway, and Downtown Express Route #144.
For sale
C$868,800
94 Billington Cres, Toronto, ON M3A 2G6
4beds
2baths
Single Family Residence
Built in ----
2,988.69 Square Feet Lot
$-- Zestimate®
C$--/sqft
C$-- HOA
What's special
- 75 days |
- 36 |
- 1 |
Zillow last checked: 8 hours ago
Listing updated: December 03, 2025 at 06:13pm
Listed by:
CENTURY 21 REGAL REALTY INC.
Source: TRREB,MLS®#: C12429907 Originating MLS®#: Toronto Regional Real Estate Board
Originating MLS®#: Toronto Regional Real Estate Board
Facts & features
Interior
Bedrooms & bathrooms
- Bedrooms: 4
- Bathrooms: 2
Primary bedroom
- Level: Upper
- Dimensions: 4.55 x 2.95
Bedroom 2
- Level: Upper
- Dimensions: 3.06 x 2.84
Bedroom 3
- Level: Lower
- Dimensions: 4.55 x 2.95
Bedroom 4
- Level: Lower
- Dimensions: 3.06 x 2.84
Dining room
- Level: Main
- Dimensions: 7.09 x 3.6
Kitchen
- Level: Main
- Dimensions: 4.7 x 2.45
Living room
- Level: Main
- Dimensions: 7.09 x 3.6
Recreation
- Level: Basement
- Dimensions: 0 x 0
Heating
- Forced Air, Gas
Cooling
- Central Air
Features
- None
- Basement: Finished
- Has fireplace: No
Interior area
- Living area range: 1100-1500 null
Video & virtual tour
Property
Parking
- Total spaces: 3
Features
- Pool features: None
Lot
- Size: 2,988.69 Square Feet
- Features: Pie Shaped Lot
Details
- Parcel number: 100860607
Construction
Type & style
- Home type: SingleFamily
- Property subtype: Single Family Residence
Materials
- Brick
- Foundation: Concrete Block
- Roof: Asphalt Shingle
Utilities & green energy
- Sewer: Sewer
Community & HOA
Location
- Region: Toronto
Financial & listing details
- Annual tax amount: C$4,320
- Date on market: 9/26/2025
CENTURY 21 REGAL REALTY INC.
By pressing Contact Agent, you agree that the real estate professional identified above may call/text you about your search, which may involve use of automated means and pre-recorded/artificial voices. You don't need to consent as a condition of buying any property, goods, or services. Message/data rates may apply. You also agree to our Terms of Use. Zillow does not endorse any real estate professionals. We may share information about your recent and future site activity with your agent to help them understand what you're looking for in a home.
Price history
Price history
Price history is unavailable.
Public tax history
Public tax history
Tax history is unavailable.Climate risks
Neighborhood: Parkwoods
Nearby schools
GreatSchools rating
No schools nearby
We couldn't find any schools near this home.
- Loading
