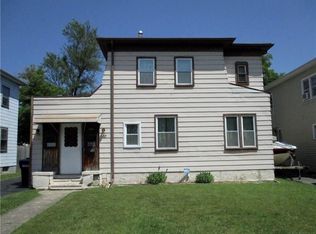Save your hard-earned money with this fashionable not so Tiny House. New mechanics & amenities. Everything that was old is new, again. NEW: Windows, garage door, furnace, hot water tank, carpet, bathroom & kitchen. Delayed showings. Available to be shown Saturday and Sunday 10am to 7pm. Delayed negotiations - Feb. 23 at 6pm.
This property is off market, which means it's not currently listed for sale or rent on Zillow. This may be different from what's available on other websites or public sources.
