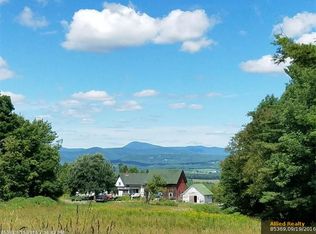Large open concept home on a dead end rd in Jay. Private but only 5-7 minutes from the hospital and 10-15 to UMF and 45 minutes to sugarloaf. Wonderful mountain views with a 20x30 deck to enjoy it on. 8 acres mostly wooded. Main living area is 3 bedroom 2 bath. Master bath has a custom double tile shower and also has a jacuzzi tub. Master bedroom has double glass doors that go out into the deck. It also features a large walk in closet with his and her built-ins. The kitchen, dining room, and living room are all open so great for entertaining. There is also a door off of the living room that goes out to the deck. The kitchen features custom cabinets and pantry, granite countertops with live edge backsplash, and stainless steal appliances. There is also a laundry room on the main area. Bamboo floors are throughout the majority of the house. The daylight basement is a partially finished apartment. It has custom cabinets with granite countertops and appliances. There is a full bath with a washer and dryer. There is one bedroom and room for another if you choose. Also has a 2 car single bay garage. $245,000.
This property is off market, which means it's not currently listed for sale or rent on Zillow. This may be different from what's available on other websites or public sources.
