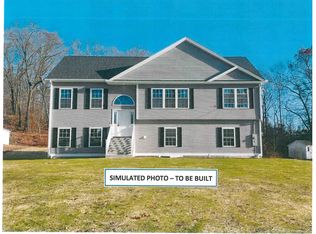Sold for $458,000
$458,000
94 Beach Road, Wolcott, CT 06716
4beds
2,318sqft
Single Family Residence
Built in 2007
0.91 Acres Lot
$516,400 Zestimate®
$198/sqft
$3,136 Estimated rent
Home value
$516,400
$491,000 - $542,000
$3,136/mo
Zestimate® history
Loading...
Owner options
Explore your selling options
What's special
WELCOME HOME TO 94 BEACH ROAD-As you enter into this 4 bedroom 3 bath Colonial you will love the attention detail with the crown molding and open floor plan. The kitchen has stunning dark cabinetry, quartz countertops, breakfast bar and is open to the large Living Room and the Formal Dining Room sits right off of the kitchen. Off the kitchen is a lovely redone full bathroom complete with washer and dryer. The Living Room is a perfect spot for relaxing and enjoying the fireplace with your family or guests during those special times of the year. There is a room on the lower level that can be utilized as an additional bedroom or as an office. The upper level is where you will find a spacious Primary Bedroom with full updated bath with stand-up shower and jacuzzi tub and two additional bedrooms and another beautifully updated full bath. Lovely hardwood floors throughout. The deck off the Living Room/Kitchen lets you enjoy the serenity of your backyard.
Zillow last checked: 8 hours ago
Listing updated: August 10, 2023 at 04:22pm
Listed by:
Lisa L. Olson 860-406-1365,
Berkshire Hathaway NE Prop. 860-621-6821
Bought with:
Tim Harriman, RES.0823227
Harriman Real Estate LLC
Source: Smart MLS,MLS#: 170572581
Facts & features
Interior
Bedrooms & bathrooms
- Bedrooms: 4
- Bathrooms: 3
- Full bathrooms: 3
Primary bedroom
- Level: Upper
- Area: 238 Square Feet
- Dimensions: 17 x 14
Bedroom
- Level: Upper
- Area: 110 Square Feet
- Dimensions: 10 x 11
Bedroom
- Level: Upper
- Area: 144 Square Feet
- Dimensions: 12 x 12
Dining room
- Level: Main
- Area: 180 Square Feet
- Dimensions: 15 x 12
Kitchen
- Features: Breakfast Bar, Dining Area
- Level: Main
- Area: 182 Square Feet
- Dimensions: 14 x 13
Living room
- Features: Fireplace
- Level: Main
- Area: 414 Square Feet
- Dimensions: 23 x 18
Office
- Level: Main
- Area: 168 Square Feet
- Dimensions: 14 x 12
Heating
- Forced Air, Oil
Cooling
- Central Air
Appliances
- Included: Oven/Range, Refrigerator, Dishwasher, Washer, Dryer, Electric Water Heater
- Laundry: Main Level
Features
- Open Floorplan
- Basement: Full,Unfinished,Garage Access
- Number of fireplaces: 1
Interior area
- Total structure area: 2,318
- Total interior livable area: 2,318 sqft
- Finished area above ground: 2,318
Property
Parking
- Total spaces: 2
- Parking features: Attached, Unpaved
- Attached garage spaces: 2
Features
- Patio & porch: Deck
Lot
- Size: 0.91 Acres
- Features: Few Trees
Details
- Parcel number: 2523407
- Zoning: R-30
Construction
Type & style
- Home type: SingleFamily
- Architectural style: Colonial
- Property subtype: Single Family Residence
Materials
- Vinyl Siding
- Foundation: Concrete Perimeter
- Roof: Fiberglass
Condition
- New construction: No
- Year built: 2007
Utilities & green energy
- Sewer: Public Sewer
- Water: Public
- Utilities for property: Cable Available
Green energy
- Energy generation: Solar
Community & neighborhood
Location
- Region: Wolcott
Price history
| Date | Event | Price |
|---|---|---|
| 8/10/2023 | Sold | $458,000+1.8%$198/sqft |
Source: | ||
| 6/10/2023 | Contingent | $450,000$194/sqft |
Source: | ||
| 6/1/2023 | Listed for sale | $450,000+25.9%$194/sqft |
Source: | ||
| 9/30/2019 | Sold | $357,500-0.7%$154/sqft |
Source: | ||
| 8/7/2019 | Pending sale | $359,900$155/sqft |
Source: Showcase Realty, Inc. #170200787 Report a problem | ||
Public tax history
| Year | Property taxes | Tax assessment |
|---|---|---|
| 2025 | $8,638 +8.7% | $240,400 |
| 2024 | $7,950 +3.8% | $240,400 |
| 2023 | $7,662 +3.5% | $240,400 |
Find assessor info on the county website
Neighborhood: 06716
Nearby schools
GreatSchools rating
- 7/10Wakelee SchoolGrades: K-5Distance: 0.9 mi
- 5/10Tyrrell Middle SchoolGrades: 6-8Distance: 3.7 mi
- 6/10Wolcott High SchoolGrades: 9-12Distance: 0.7 mi
Schools provided by the listing agent
- Middle: Tyrrell
- High: Wolcott
Source: Smart MLS. This data may not be complete. We recommend contacting the local school district to confirm school assignments for this home.
Get pre-qualified for a loan
At Zillow Home Loans, we can pre-qualify you in as little as 5 minutes with no impact to your credit score.An equal housing lender. NMLS #10287.
Sell with ease on Zillow
Get a Zillow Showcase℠ listing at no additional cost and you could sell for —faster.
$516,400
2% more+$10,328
With Zillow Showcase(estimated)$526,728
