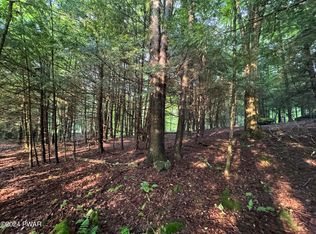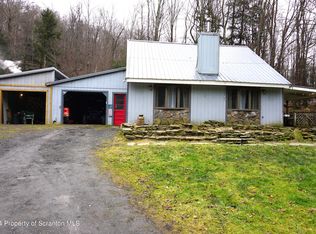Sold for $275,000 on 11/05/24
$275,000
94 Baxter Rd, Pleasant Mount, PA 18453
4beds
1,600sqft
Single Family Residence
Built in 1976
8.17 Acres Lot
$304,600 Zestimate®
$172/sqft
$1,861 Estimated rent
Home value
$304,600
$241,000 - $387,000
$1,861/mo
Zestimate® history
Loading...
Owner options
Explore your selling options
What's special
8 ACRES - SECLUDED CHALET- Located on quiet country lane is this 4 bedroom, 1/1/2 bath family retreat. Spacious great room with updated kitchen, pellet stove, beamed ceiling and glass sliders to wrap a round trex deck. 2 bedrooms, main level with half bath/Laundry. 2 large bedrooms with full updated bath on second floor.One bedroom features glass sliders to its own deck with views of nature. Full house generator, oversized two car garage with second floor walk up for storage or finish off for recreation. Workshop / Craft Building with electric.Convenient to Elk Mt. ski area, numerous State Lakes and Lands, Honesdale & Forest city for shopping. Only 15 minutes to the Himalayan Institute Wellness Center.2 tax parcels offers another family homesite.
Zillow last checked: 8 hours ago
Listing updated: November 11, 2024 at 09:56am
Listed by:
Connie Petraitis 570-253-4191,
Davis R. Chant - Honesdale
Bought with:
NON-MEMBER
NON-MEMBER OFFICE
Source: PWAR,MLS#: PW241687
Facts & features
Interior
Bedrooms & bathrooms
- Bedrooms: 4
- Bathrooms: 2
- Full bathrooms: 1
- 1/2 bathrooms: 1
Bedroom 1
- Area: 143.64
- Dimensions: 12.6 x 11.4
Bedroom 2
- Area: 127
- Dimensions: 12.7 x 10
Bedroom 3
- Area: 192
- Dimensions: 15 x 12.8
Bedroom 4
- Description: Slider with Private deck
- Area: 270
- Dimensions: 18 x 15
Bathroom 1
- Description: Laundry - 1/2 Bath
- Area: 33.6
- Dimensions: 7 x 4.8
Bathroom 2
- Description: Full Bath
- Area: 40
- Dimensions: 8 x 5
Kitchen
- Description: Open to Living area
- Area: 190.8
- Dimensions: 18 x 10.6
Living room
- Description: Open to Kitchen/Dining
- Area: 258.4
- Dimensions: 19 x 13.6
Heating
- Baseboard, Zoned, Pellet Stove, Oil, Hot Water
Appliances
- Included: Built-In Electric Range, Water Heater, Washer, Stainless Steel Appliance(s), Refrigerator, Oven, Electric Cooktop, Dishwasher, Built-In Refrigerator
- Laundry: In Bathroom, Inside
Features
- Breakfast Bar, Track Lighting, Open Floorplan, Natural Woodwork, Eat-in Kitchen, Beamed Ceilings
- Flooring: Carpet, Vinyl, Tile, Other
- Windows: Insulated Windows
- Basement: Concrete,Walk-Out Access,Partial,Interior Entry,Exterior Entry,Daylight,Crawl Space
- Has fireplace: Yes
- Fireplace features: Family Room, Pellet Stove, Living Room, Free Standing
Interior area
- Total structure area: 2,077
- Total interior livable area: 1,600 sqft
- Finished area above ground: 1,600
- Finished area below ground: 0
Property
Parking
- Total spaces: 6
- Parking features: Driveway, Unpaved, Off Street, Garage
- Garage spaces: 2
- Uncovered spaces: 4
Features
- Levels: Two
- Stories: 2
- Patio & porch: Covered, Wrap Around, Deck
- Exterior features: Storage
- Has view: Yes
- View description: Rural, Trees/Woods
- Body of water: None
Lot
- Size: 8.17 Acres
- Features: Cleared, Wooded, Sloped Up, Gentle Sloping
Details
- Additional structures: Garage(s), Workshop
- Additional parcels included: 16002010023.0013
- Parcel number: 16002010023.0007
- Zoning: Residential
- Zoning description: Residential
- Other equipment: Generator
- Horses can be raised: Yes
Construction
Type & style
- Home type: SingleFamily
- Architectural style: A-Frame,Chalet
- Property subtype: Single Family Residence
- Attached to another structure: Yes
Materials
- Vinyl Siding
- Foundation: Block
- Roof: Metal
Condition
- New construction: No
- Year built: 1976
Utilities & green energy
- Electric: 200+ Amp Service, Generator
- Sewer: Mound Septic
- Water: See Remarks, Shared Well
- Utilities for property: Cable Connected, Water Connected, Sewer Connected, Propane, Phone Available, Electricity Connected
Community & neighborhood
Location
- Region: Pleasant Mount
- Subdivision: None
Other
Other facts
- Road surface type: Gravel
Price history
| Date | Event | Price |
|---|---|---|
| 11/5/2024 | Sold | $275,000-15.4%$172/sqft |
Source: | ||
| 10/15/2024 | Pending sale | $325,000$203/sqft |
Source: | ||
| 9/7/2024 | Price change | $325,000-15.6%$203/sqft |
Source: | ||
| 7/8/2024 | Price change | $385,000-8.3%$241/sqft |
Source: | ||
| 6/7/2024 | Listed for sale | $420,000$263/sqft |
Source: | ||
Public tax history
| Year | Property taxes | Tax assessment |
|---|---|---|
| 2025 | $3,324 +2.7% | $208,300 |
| 2024 | $3,237 | $208,300 |
| 2023 | $3,237 +15.3% | $208,300 +72.9% |
Find assessor info on the county website
Neighborhood: 18453
Nearby schools
GreatSchools rating
- 5/10Forest City Regional Elementary SchoolGrades: PK-6Distance: 7 mi
- 7/10Forest City Regional High SchoolGrades: 7-12Distance: 7 mi

Get pre-qualified for a loan
At Zillow Home Loans, we can pre-qualify you in as little as 5 minutes with no impact to your credit score.An equal housing lender. NMLS #10287.
Sell for more on Zillow
Get a free Zillow Showcase℠ listing and you could sell for .
$304,600
2% more+ $6,092
With Zillow Showcase(estimated)
$310,692
