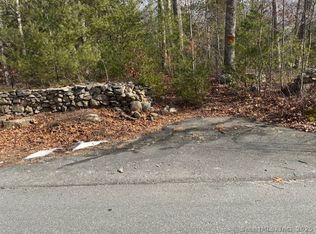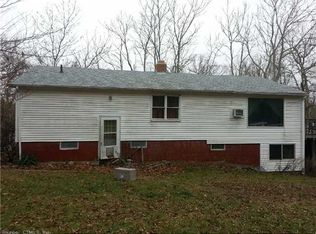Sold for $350,000
$350,000
94 Bassett Mills Road, Voluntown, CT 06384
2beds
1,448sqft
Single Family Residence
Built in 1980
3.5 Acres Lot
$405,000 Zestimate®
$242/sqft
$2,462 Estimated rent
Home value
$405,000
$385,000 - $425,000
$2,462/mo
Zestimate® history
Loading...
Owner options
Explore your selling options
What's special
PRIVATE 2+ BEDROOMS, 2 BATHROOM WELL BUILT 2X6 CONSTRUCTED RANCH. OPEN FLOOR PLAN REMODELLED KITCHEN, QUARTZ COUNTER TOPS CENTER ISLAND COMBINATION LIVING DINING ROOM WOOD STOVE AND FRENCH DOORS TO FRONT DECK WESTERN SUNSETVIEWS. MAIN FLOOR BEDROOMS WITH FULL BATHROOM. PARTIALLY FINSIHED BASEMENT WITH FULL BATHROOM, PARTIALLY FINISHES ROOM USED AS A BEDROOM, REC ROOM , ROOT CELLAR, UTILITY ROOM WITH ELECTRICAL CONNECTION FOR EMERGENCY GENERATOR, WOODSTOVE , EXTERIOR ACCESS . ATTACHED ONE CAR GARAGE WITH STAIRS TO ATTIC STORAGE AND REAR DOOR TO HEATED SUN ROOM. SEPARATE 2 CAR GARAGE IN REAR WITH WORKSHOP AND ATTACHED SHEDS FOR HORSES. FRUIT AND FLOWERING TREES HIGH LIGHT THE HOME. PROPERTY HAS DIRECT ACCESS TO OLD COLONIAL ROAD THAT LEADS TO MILES OF TRAILS IN NEARBY PACHAUG STATE FOREST. SO CLOSE TO TOWN BEACH AND BEACH POND BOAT LAUNCH. SELLING `AS-IS'. THIS PRPOERTY WILL BE OFF THE MARKET AS SUNDAY SEPT19TH FOR SEVERAL WEEKS. ANY CURRENT BUYERS AND EXISTING WEEKEND BUYERS MAY STILL SUBMIT THEIR OPFFERS.
Zillow last checked: 8 hours ago
Listing updated: October 12, 2023 at 01:28pm
Listed by:
Jack K. Wesa 860-334-4356,
Wesa Real Estate 860-376-3963
Bought with:
Jack K. Wesa, RES.0808165
Wesa Real Estate
Jason Boice
eXp Realty
Source: Smart MLS,MLS#: 170595527
Facts & features
Interior
Bedrooms & bathrooms
- Bedrooms: 2
- Bathrooms: 2
- Full bathrooms: 2
Primary bedroom
- Features: Wall/Wall Carpet
- Level: Main
Bedroom
- Features: Wall/Wall Carpet
- Level: Main
Kitchen
- Features: Remodeled, Quartz Counters, Double-Sink, Kitchen Island
- Level: Main
Living room
- Features: Combination Liv/Din Rm, Wood Stove, French Doors
- Level: Main
Sun room
- Features: Ceiling Fan(s), Concrete Floor
- Level: Main
Heating
- Baseboard, Hot Water, Wood/Coal Stove, Bottle Gas, Oil, Propane, Wood
Cooling
- Ceiling Fan(s), Central Air
Appliances
- Included: Gas Cooktop, Oven/Range, Refrigerator, Dishwasher, Washer, Dryer, Tankless Water Heater
- Laundry: Main Level
Features
- Central Vacuum, Open Floorplan
- Doors: French Doors
- Basement: Full,Partially Finished,Concrete,Interior Entry,Liveable Space,Storage Space
- Attic: Walk-up,Storage
- Number of fireplaces: 2
Interior area
- Total structure area: 1,448
- Total interior livable area: 1,448 sqft
- Finished area above ground: 1,064
- Finished area below ground: 384
Property
Parking
- Total spaces: 3
- Parking features: Attached, Detached, Paved, Garage Door Opener, Private
- Attached garage spaces: 3
- Has uncovered spaces: Yes
Features
- Patio & porch: Deck, Enclosed, Porch, Screened
- Exterior features: Fruit Trees, Garden, Stone Wall
- Waterfront features: Walk to Water
Lot
- Size: 3.50 Acres
- Features: Open Lot, Dry, Secluded, Level, Few Trees
Details
- Parcel number: 1583624
- Zoning: RD
- Horses can be raised: Yes
Construction
Type & style
- Home type: SingleFamily
- Architectural style: Ranch
- Property subtype: Single Family Residence
Materials
- Wood Siding
- Foundation: Concrete Perimeter
- Roof: Asphalt
Condition
- New construction: No
- Year built: 1980
Utilities & green energy
- Sewer: Septic Tank
- Water: Well
- Utilities for property: Underground Utilities
Community & neighborhood
Community
- Community features: Lake
Location
- Region: Voluntown
- Subdivision: Beach Pond
Price history
| Date | Event | Price |
|---|---|---|
| 10/11/2023 | Sold | $350,000+0.3%$242/sqft |
Source: | ||
| 9/17/2023 | Pending sale | $349,000$241/sqft |
Source: | ||
| 9/2/2023 | Listed for sale | $349,000+72.8%$241/sqft |
Source: | ||
| 3/27/2015 | Sold | $202,000-6%$140/sqft |
Source: | ||
| 3/12/2015 | Pending sale | $215,000$148/sqft |
Source: Wesa Real Estate #E278950 Report a problem | ||
Public tax history
| Year | Property taxes | Tax assessment |
|---|---|---|
| 2025 | $4,425 +10.3% | $213,570 +55.6% |
| 2024 | $4,013 +5.3% | $137,260 |
| 2023 | $3,812 | $137,260 |
Find assessor info on the county website
Neighborhood: 06384
Nearby schools
GreatSchools rating
- 7/10Voluntown Elementary SchoolGrades: PK-8Distance: 3.1 mi
Schools provided by the listing agent
- Elementary: Voluntown
Source: Smart MLS. This data may not be complete. We recommend contacting the local school district to confirm school assignments for this home.

Get pre-qualified for a loan
At Zillow Home Loans, we can pre-qualify you in as little as 5 minutes with no impact to your credit score.An equal housing lender. NMLS #10287.

