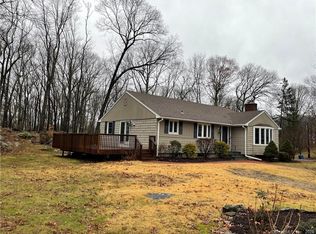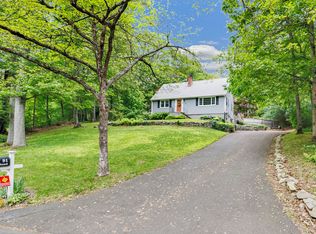Sold for $522,000
$522,000
94 Bart Road, Monroe, CT 06468
4beds
1,517sqft
Single Family Residence
Built in 1955
0.75 Acres Lot
$594,000 Zestimate®
$344/sqft
$3,549 Estimated rent
Home value
$594,000
$564,000 - $624,000
$3,549/mo
Zestimate® history
Loading...
Owner options
Explore your selling options
What's special
HIGHEST & BEST OFFERS Tuesday, June 6th at 12 noon. Welcome to your dream home! This charming Cape Cod home offers a perfect blend of cozy living & modern comforts, making it an ideal place to call home. An inviting living room with hardwood floors & a fireplace creates a warm atmosphere where memories are made. The kitchen boasts a mix of oak & glass cabinetry & a peninsula with bar seating, allowing for easy chatting while preparing meals. The breakfast nook has an abundance of natural light & vaulted ceiling. Enjoy quiet evenings, reading a book, or entertaining friends in the screened-in porch, where you can take in breathtaking views of the deck & the yard beyond. Also on the main floor, you’ll find two bedrooms & a full bath. The second floor is a true showstopper, boasting a full bath & two massive bedrooms, each with vaulted ceilings, plenty of storage & wooden beams. Outside, the private yard is adorned with lush greenery, offering a serene escape for relaxation. You’ll fall in love with the sounds of birds chirping, wildlife scurrying around & the peaceful feeling of being surrounded by nature. A deep garage with space for a workshop, whole house generator & many more updates make 94 Bart Rd stand out. Situated on a quiet double cul-de-sac surrounded by friendly neighbors & adorable homes, this home provides a serene setting while being conveniently located near everything Monroe has to offer, like shops, parks, hiking trails.
Zillow last checked: 8 hours ago
Listing updated: July 24, 2023 at 01:38pm
Listed by:
Pritchard Homes Team at William Raveis Real Estate,
Sarah Pritchard Provenzano 203-414-5571,
William Raveis Real Estate 203-255-6841,
Co-Listing Agent: Hillary Waite 203-308-3980,
William Raveis Real Estate
Bought with:
Hillary B. Waite, RES.0820976
William Raveis Real Estate
Source: Smart MLS,MLS#: 170573960
Facts & features
Interior
Bedrooms & bathrooms
- Bedrooms: 4
- Bathrooms: 2
- Full bathrooms: 2
Primary bedroom
- Features: Beamed Ceilings, Wall/Wall Carpet
- Level: Upper
- Area: 195 Square Feet
- Dimensions: 13 x 15
Bedroom
- Level: Main
- Area: 156 Square Feet
- Dimensions: 12 x 13
Bedroom
- Level: Main
- Area: 100 Square Feet
- Dimensions: 10 x 10
Bedroom
- Features: Beamed Ceilings, Wall/Wall Carpet
- Level: Upper
- Area: 182 Square Feet
- Dimensions: 13 x 14
Bathroom
- Features: Tub w/Shower
- Level: Main
- Area: 28 Square Feet
- Dimensions: 4 x 7
Bathroom
- Features: Tub w/Shower
- Level: Upper
- Area: 28 Square Feet
- Dimensions: 4 x 7
Kitchen
- Features: Breakfast Bar, Breakfast Nook, Tile Floor
- Level: Main
- Area: 441 Square Feet
- Dimensions: 21 x 21
Living room
- Features: Fireplace, Hardwood Floor
- Level: Main
- Area: 187 Square Feet
- Dimensions: 11 x 17
Sun room
- Level: Main
- Area: 120 Square Feet
- Dimensions: 8 x 15
Heating
- Forced Air, Oil
Cooling
- Central Air
Appliances
- Included: Gas Range, Microwave, Refrigerator, Dishwasher, Water Heater
- Laundry: Lower Level
Features
- Basement: Full
- Attic: Storage,None
- Number of fireplaces: 1
Interior area
- Total structure area: 1,517
- Total interior livable area: 1,517 sqft
- Finished area above ground: 1,517
Property
Parking
- Total spaces: 1
- Parking features: Attached, Off Street
- Attached garage spaces: 1
Features
- Patio & porch: Deck, Screened
- Exterior features: Rain Gutters, Lighting
- Waterfront features: Lake
Lot
- Size: 0.75 Acres
- Features: Cul-De-Sac
Details
- Parcel number: 174987
- Zoning: RF1
Construction
Type & style
- Home type: SingleFamily
- Architectural style: Cape Cod
- Property subtype: Single Family Residence
Materials
- Aluminum Siding
- Foundation: Concrete Perimeter
- Roof: Asphalt
Condition
- New construction: No
- Year built: 1955
Utilities & green energy
- Sewer: Septic Tank
- Water: Well
Community & neighborhood
Community
- Community features: Health Club, Lake, Library, Pool, Public Rec Facilities
Location
- Region: Monroe
- Subdivision: Stepney
Price history
| Date | Event | Price |
|---|---|---|
| 7/24/2023 | Sold | $522,000+13.7%$344/sqft |
Source: | ||
| 6/10/2023 | Pending sale | $459,000$303/sqft |
Source: | ||
| 5/31/2023 | Listed for sale | $459,000+14.8%$303/sqft |
Source: | ||
| 6/23/2006 | Sold | $400,000+53.9%$264/sqft |
Source: | ||
| 7/19/2001 | Sold | $259,900+44.5%$171/sqft |
Source: | ||
Public tax history
| Year | Property taxes | Tax assessment |
|---|---|---|
| 2025 | $9,205 +29.2% | $321,060 +72.5% |
| 2024 | $7,122 +1.9% | $186,100 |
| 2023 | $6,988 +1.9% | $186,100 |
Find assessor info on the county website
Neighborhood: Stepney
Nearby schools
GreatSchools rating
- 8/10Stepney Elementary SchoolGrades: K-5Distance: 0.9 mi
- 7/10Jockey Hollow SchoolGrades: 6-8Distance: 1.7 mi
- 9/10Masuk High SchoolGrades: 9-12Distance: 3.6 mi
Schools provided by the listing agent
- Elementary: Stepney
- Middle: Jockey Hollow
- High: Masuk
Source: Smart MLS. This data may not be complete. We recommend contacting the local school district to confirm school assignments for this home.
Get pre-qualified for a loan
At Zillow Home Loans, we can pre-qualify you in as little as 5 minutes with no impact to your credit score.An equal housing lender. NMLS #10287.
Sell with ease on Zillow
Get a Zillow Showcase℠ listing at no additional cost and you could sell for —faster.
$594,000
2% more+$11,880
With Zillow Showcase(estimated)$605,880

