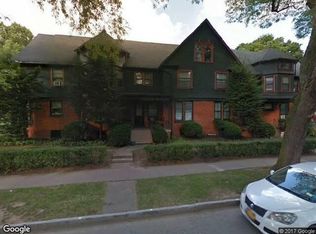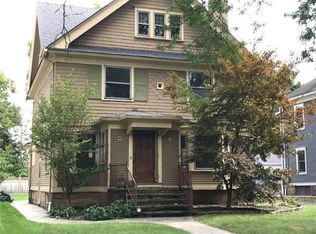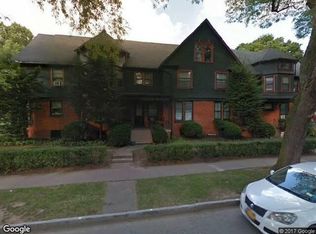Choice location! * Barrington by George Eastman House between Park and East Ave in the Preservation District * Classic circa 1890 Federal style colonial loaded with personality! * Exquisite custom Roberts Kitchen with built-in double ovens, gas cooktop, Sub-Zero refrigerator, island and granite counters * Featured details include hardwoods, leaded glass, custom built-ins, bay windows, detailed accent trim, pocket doors, second floor laundry, new tank less hot water heater, huge walk-in closet and dressing room * Charming sun porch * Partially finished attic * Seldom available 3 car garage!
This property is off market, which means it's not currently listed for sale or rent on Zillow. This may be different from what's available on other websites or public sources.


