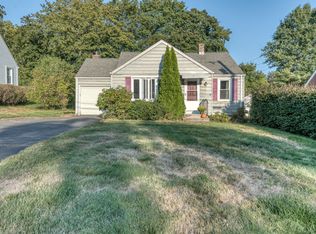This cozy cape sits in a very convenient and QUIET area of Middletown. Getting the best of both worlds of being located in the heart of Middletown on a recently paved road is only 1 of its great features. This cape offers a generously sized master bedroom on the main floor with a full bath (updated in 2019) just steps away. Down the hall is an eat in kitchen with an open floor plan to a dining room or play area with hardwood floors refinished in 2017! Just passed the stairs is the living room with lots of natural light to enjoy the sun rise in the morning. Upstairs are two large bedrooms and another full master bath. Downstairs in the basement is a partially finished area currently used as a studio for a Podcast. On the unfinished side of the basement is a ton of storage space along with washer and dryer access. Back upstairs exiting from the kitchen you will walk out of a mud room onto a deck for any entertaining needs. The partially fenced in backyard keeps your gatherings private while enjoying the quiet neighborhood. In the back is the LARGE two car detached garage that is proof there is no shortage of parking at this home. The owners updates include the refinished hardwood floors (2017), Downstairs Bath (2019), Oil Tank (2020). Professional Pictures to be uploaded 5/6/22.
This property is off market, which means it's not currently listed for sale or rent on Zillow. This may be different from what's available on other websites or public sources.
