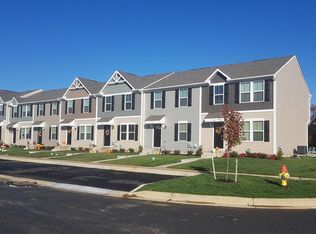Sold for $310,000
$310,000
94 Azalea Cir, Elkton, MD 21921
3beds
1,655sqft
Townhouse
Built in 2019
2,520 Square Feet Lot
$319,400 Zestimate®
$187/sqft
$2,347 Estimated rent
Home value
$319,400
$271,000 - $377,000
$2,347/mo
Zestimate® history
Loading...
Owner options
Explore your selling options
What's special
Beautiful West Creek Village townhome! If you have been searching for new construction but want don't want to wait new construction time- this is your chance! This townhome is only 4 years young! As you enter this townhome, you are met with a spacious and open floor plan on the first floor. The whole house has been upgraded to luxury vinyl plank flooring throughout. The eat-in kitchen is complete with updated cabinets and has had a hood vent upgraded to vent outside. This space offers flexibility for an added island or a large dining table, and leads right to the outside. From here your view out back is totally private, backing to trees and great yard space. This home has an upgraded back paver patio with hard-wired lighting, creating the perfect outdoor space to enjoy on warm summer days or cool fall nights. Upstairs, you are met with a beautiful ensuite primary bedroom, complete with a large walk-in closet. This level also offers two additional bedrooms and a second full bath. Upstairs laundry? You bet. With all appliances included. So convenient and nicely tucked away. This home has a full basement with an egress-totally finished! The basement offers a third FULL bathroom, and is already set up to suit your specific needs. With several outlets and specialized lighting (that can even be controlled by an app!), you have the flexibility to use this space for a movie room, an extra bedroom, a playroom, a gym, an office, a place to display art or awards...the possibilities are endless. The sellers are including the smart thermostat, camera doorbell, exterior cameras, and smart lock- so truly you can move right in and have all systems in place for your convenience. The location of this home is perfect- close to shopping, entertainment and major highways. Within minutes you can be at the University of Delaware campus and all of the tax-free shopping your heart desires! Because of the location and near perfect condition, this home is a great opportunity for owner-occupants and investors alike. Schedule your tour today- before it's gone!
Zillow last checked: 8 hours ago
Listing updated: October 28, 2024 at 05:01pm
Listed by:
Stephanie Coho 302-494-4422,
Compass RE,
Co-Listing Agent: Dana Sterlachini 484-410-9406,
Compass RE
Bought with:
Tia Howell, 5004780
Keller Williams Legacy
Source: Bright MLS,MLS#: MDCC2014338
Facts & features
Interior
Bedrooms & bathrooms
- Bedrooms: 3
- Bathrooms: 3
- Full bathrooms: 3
Basement
- Description: Percent Finished: 100.0
- Area: 580
Heating
- Forced Air, Natural Gas
Cooling
- Central Air, Electric
Appliances
- Included: Microwave, Built-In Range, Dishwasher, Dryer, Exhaust Fan, Oven/Range - Electric, Refrigerator, Washer, Water Heater, Gas Water Heater
- Laundry: Upper Level
Features
- Walk-In Closet(s), Recessed Lighting, Primary Bath(s), Open Floorplan
- Flooring: Luxury Vinyl
- Basement: Finished
- Has fireplace: No
Interior area
- Total structure area: 1,800
- Total interior livable area: 1,655 sqft
- Finished area above ground: 1,220
- Finished area below ground: 435
Property
Parking
- Total spaces: 2
- Parking features: Assigned, Parking Lot
- Details: Assigned Parking, Assigned Space #: 94
Accessibility
- Accessibility features: None
Features
- Levels: Three
- Stories: 3
- Patio & porch: Patio, Porch
- Exterior features: Extensive Hardscape, Lighting
- Pool features: None
- Has view: Yes
- View description: Trees/Woods
Lot
- Size: 2,520 sqft
Details
- Additional structures: Above Grade, Below Grade
- Parcel number: 0804138653
- Zoning: RM
- Special conditions: Standard
Construction
Type & style
- Home type: Townhouse
- Architectural style: Contemporary,Colonial,Traditional
- Property subtype: Townhouse
Materials
- Vinyl Siding
- Foundation: Concrete Perimeter
Condition
- Excellent,Very Good
- New construction: No
- Year built: 2019
Utilities & green energy
- Sewer: Public Sewer
- Water: Public
Community & neighborhood
Security
- Security features: Exterior Cameras, Main Entrance Lock, Smoke Detector(s), Fire Sprinkler System
Location
- Region: Elkton
- Subdivision: West Creek Village
HOA & financial
HOA
- Has HOA: Yes
- HOA fee: $75 monthly
- Services included: Common Area Maintenance, Maintenance Grounds, Snow Removal, Trash
- Association name: LIMITLESS PROPERTY MANAGEMENT
Other
Other facts
- Listing agreement: Exclusive Agency
- Listing terms: FHA,Conventional,VA Loan,Cash
- Ownership: Fee Simple
Price history
| Date | Event | Price |
|---|---|---|
| 10/28/2024 | Sold | $310,000+3.3%$187/sqft |
Source: | ||
| 10/22/2024 | Pending sale | $300,000$181/sqft |
Source: | ||
| 9/24/2024 | Contingent | $300,000$181/sqft |
Source: | ||
| 9/20/2024 | Listed for sale | $300,000$181/sqft |
Source: | ||
Public tax history
| Year | Property taxes | Tax assessment |
|---|---|---|
| 2025 | -- | $226,300 +6.5% |
| 2024 | $2,325 +6% | $212,467 +7% |
| 2023 | $2,194 +5.4% | $198,633 +7.5% |
Find assessor info on the county website
Neighborhood: 21921
Nearby schools
GreatSchools rating
- 4/10Cecil Manor Elementary SchoolGrades: PK-5Distance: 1.3 mi
- 5/10Cherry Hill Middle SchoolGrades: 6-8Distance: 3.8 mi
- 4/10Elkton High SchoolGrades: 9-12Distance: 3.1 mi
Schools provided by the listing agent
- District: Cecil County Public Schools
Source: Bright MLS. This data may not be complete. We recommend contacting the local school district to confirm school assignments for this home.
Get a cash offer in 3 minutes
Find out how much your home could sell for in as little as 3 minutes with a no-obligation cash offer.
Estimated market value$319,400
Get a cash offer in 3 minutes
Find out how much your home could sell for in as little as 3 minutes with a no-obligation cash offer.
Estimated market value
$319,400
