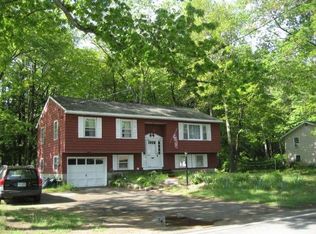Welcome to a nice neighborhood in East Rochester. Great location and minutes to supermarkets, restaurants and shopping. Close to schools and health facilities. Within an hours drive you could be in Boston, at the ocean or in the White Mountains. This recently updated raised ranch has 4 bedrooms and 2 bathrooms. Enjoy the secluded downstairs den with a nice fire in the wood burning stove. Look forward to spring so you can enjoy entertaining on the large deck in the wood lined backyard.
This property is off market, which means it's not currently listed for sale or rent on Zillow. This may be different from what's available on other websites or public sources.
