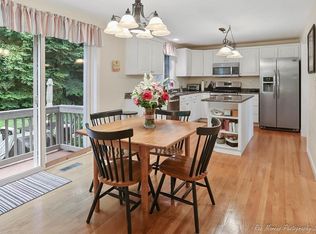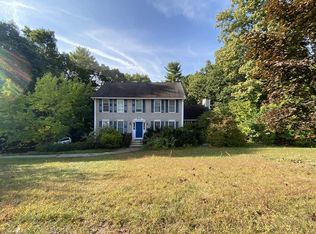Welcome to 94 Autumn Road, Classic Colonial style curb appeal located in a premier, picturesque neighborhood. The first floor offers an eat-in kitchen with center island that opens to a family room. The oversized master bedroom easily accomodates for a king size bed and desk area and features airy cathedral ceilings and plenty of storage with 3 closets. Both bathrooms are stylishly updated! Terrific potential for additional space in the spacious walk-out basement! The back yard features a storage shed with electricity and a terrific basketball and play area! Great location while convenient to shopping, and minutes to 93. Comfort and Convenience! OPEN HOUSE SATURDAY & SUNDAY SEPT 9 &10 NOON-1PM (9/9,9/10)
This property is off market, which means it's not currently listed for sale or rent on Zillow. This may be different from what's available on other websites or public sources.

