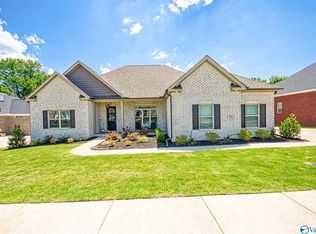Sold for $575,000 on 06/25/24
$575,000
94 Autumn Ashe Rd, Madison, AL 35756
4beds
3,046sqft
Single Family Residence
Built in 2019
0.33 Acres Lot
$589,900 Zestimate®
$189/sqft
$2,977 Estimated rent
Home value
$589,900
$531,000 - $655,000
$2,977/mo
Zestimate® history
Loading...
Owner options
Explore your selling options
What's special
Welcome to this beautiful, BETTER THAN NEW, single level home in Greenbrier Woods! WALKING DISTANCE TO JC!!!Featuring all hardwood floors, crown moulding, custom accents walls, updated lighting, large walkable crawlspace and tons of storage room.With a split floor plan, the isolated primary suite features a sitting area, his/her walk- in closets.Two bedrooms share a jack-jill bathroom, while the other guest bedroom has a full ensuite bath. Don't forget about the office, with double doors for privacy. Wind down or workout in the sunroom, overlooking the private backyard and upgraded patio & landscaping. The HOA features a pool/clubhouse/playground.
Zillow last checked: 8 hours ago
Listing updated: June 26, 2024 at 07:50am
Listed by:
Alexis King 337-275-1039,
KW Huntsville Keller Williams
Bought with:
Alicia Bowman, 115321
Legend Realty Madison, LLC
Source: ValleyMLS,MLS#: 21860237
Facts & features
Interior
Bedrooms & bathrooms
- Bedrooms: 4
- Bathrooms: 4
- Full bathrooms: 3
- 1/2 bathrooms: 1
Primary bedroom
- Features: 10’ + Ceiling, Ceiling Fan(s), Crown Molding, Sitting Area, Tray Ceiling(s), Wainscoting, Wood Floor
- Level: First
- Area: 266
- Dimensions: 14 x 19
Bedroom 2
- Features: Ceiling Fan(s), Wainscoting, Wood Floor
- Level: First
- Area: 156
- Dimensions: 12 x 13
Bedroom 3
- Features: Ceiling Fan(s), Wood Floor
- Level: First
- Area: 176
- Dimensions: 11 x 16
Bedroom 4
- Features: Ceiling Fan(s), Wood Floor
- Level: First
- Area: 176
- Dimensions: 11 x 16
Dining room
- Features: Coffered Ceiling(s), Recessed Lighting, Wainscoting, Wood Floor
- Level: First
- Area: 196
- Dimensions: 14 x 14
Kitchen
- Features: Crown Molding, Granite Counters, Pantry, Recessed Lighting, Wood Floor
- Level: First
- Area: 160
- Dimensions: 10 x 16
Living room
- Features: 9’ Ceiling, Ceiling Fan(s), Coffered Ceiling(s), Crown Molding, Fireplace, Recessed Lighting, Wood Floor
- Level: First
- Area: 480
- Dimensions: 20 x 24
Office
- Features: Ceiling Fan(s), Crown Molding, Wood Floor
- Level: First
- Area: 144
- Dimensions: 12 x 12
Heating
- Central 1
Cooling
- Gas
Appliances
- Included: Dishwasher, Gas Cooktop, Microwave, Oven, Range
Features
- Basement: Crawl Space
- Number of fireplaces: 1
- Fireplace features: One
Interior area
- Total interior livable area: 3,046 sqft
Property
Features
- Levels: One
- Stories: 1
Lot
- Size: 0.33 Acres
Details
- Parcel number: 17 01 12 0 001 050.000
Construction
Type & style
- Home type: SingleFamily
- Architectural style: Ranch
- Property subtype: Single Family Residence
Condition
- New construction: No
- Year built: 2019
Details
- Builder name: MURPHY HOMES INC
Utilities & green energy
- Sewer: Public Sewer
- Water: Public
Community & neighborhood
Location
- Region: Madison
- Subdivision: Greenbrier Woods
HOA & financial
HOA
- Has HOA: Yes
- HOA fee: $475 annually
- Amenities included: Clubhouse, Common Grounds
- Services included: See Remarks, Termite Contract
- Association name: Greenbrier Woods
Other
Other facts
- Listing agreement: Agency
Price history
| Date | Event | Price |
|---|---|---|
| 6/25/2024 | Sold | $575,000-2.5%$189/sqft |
Source: | ||
| 5/29/2024 | Contingent | $589,900$194/sqft |
Source: | ||
| 5/8/2024 | Listed for sale | $589,900+60.3%$194/sqft |
Source: | ||
| 9/27/2019 | Sold | $367,900+404%$121/sqft |
Source: Public Record Report a problem | ||
| 11/13/2018 | Sold | $73,000$24/sqft |
Source: Public Record Report a problem | ||
Public tax history
| Year | Property taxes | Tax assessment |
|---|---|---|
| 2024 | $3,854 -5.3% | $54,260 -5.3% |
| 2023 | $4,071 +20.9% | $57,280 +20.6% |
| 2022 | $3,367 +27.2% | $47,500 +26.7% |
Find assessor info on the county website
Neighborhood: 35756
Nearby schools
GreatSchools rating
- 10/10Mill Creek Elementary SchoolGrades: PK-5Distance: 1.8 mi
- 10/10Liberty Middle SchoolGrades: 6-8Distance: 2.1 mi
- 8/10James Clemens High SchoolGrades: 9-12Distance: 0.6 mi
Schools provided by the listing agent
- Elementary: Mill Creek
- Middle: Liberty
- High: Jamesclemens
Source: ValleyMLS. This data may not be complete. We recommend contacting the local school district to confirm school assignments for this home.

Get pre-qualified for a loan
At Zillow Home Loans, we can pre-qualify you in as little as 5 minutes with no impact to your credit score.An equal housing lender. NMLS #10287.
Sell for more on Zillow
Get a free Zillow Showcase℠ listing and you could sell for .
$589,900
2% more+ $11,798
With Zillow Showcase(estimated)
$601,698