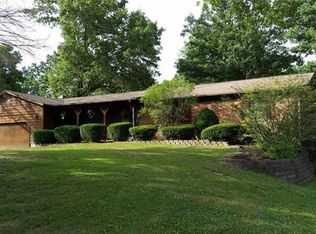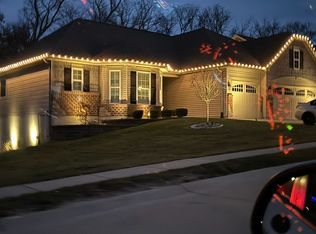Spectacular custom built 1.5 story home, distinguished with architectural features throughout including hardwood, extensive millwork and built ins. Impressive home offers formal dining room with chair rail. Great room with floor to ceiling stone fireplace planked by a wall of windows overlooking a large yard. Chefs kitchen offers large center island, upgraded 5 burner stove, pot filler, double ovens, drawer microwave, soft close upgraded cabinets, beverage refrigerator, backsplash, walk in pantry, granite tops and osmosis faucet! Main floor laundry offers built ins and laundry sink. Master bedroom suite with tray ceiling, large walk in closet with custom shelving. Master bath with his & her vanities and granite countertops, walk in shower with custom tub. The upstairs include 3 bedrooms, loft and walk in closets. Additional features include gorgeous over 1 acre lot, Geo Thermal system, 7 in baseboard, crown molding, beadboard & oversized 3 car garage.
This property is off market, which means it's not currently listed for sale or rent on Zillow. This may be different from what's available on other websites or public sources.

