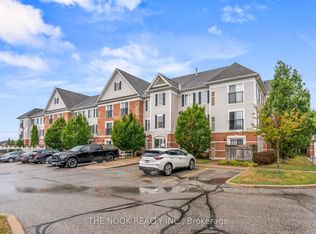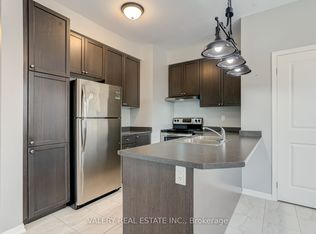Spotless Two Full Bedroom Condo In Desireable Aspen Springs. Open Floor Concept Plan , Fresh Paint Throughout , Bright South Facing View, Walk In Master Bedroom Closet , Owned Parking Spot Close To Front Entry. Amazing Complex Close To All Amenities , Shopping, Easy 401 Access, Public Transit, Schools, Parkland And Soon , Go Train.
This property is off market, which means it's not currently listed for sale or rent on Zillow. This may be different from what's available on other websites or public sources.

