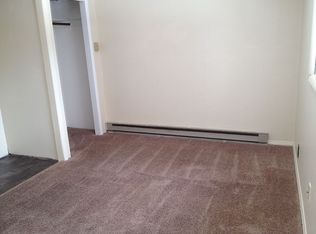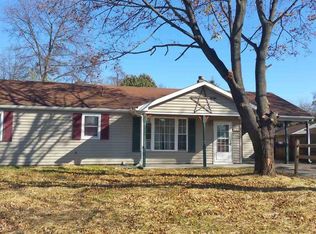Sold for $235,000
$235,000
94 Arnold Rd, Enola, PA 17025
3beds
1,634sqft
Single Family Residence
Built in 1953
7,405 Square Feet Lot
$262,700 Zestimate®
$144/sqft
$1,677 Estimated rent
Home value
$262,700
$250,000 - $276,000
$1,677/mo
Zestimate® history
Loading...
Owner options
Explore your selling options
What's special
If you're looking for a home that offers comfort & convenience with 'single level living', you've just found it! As the cold of winter sets in, imagine relaxing by the fireplace of your all-seasons room, enjoying a warm beverage and overlooking your private back yard while making plans for using it next spring & summer. Will you be entertaining guest or will you opt for gardening, or perhaps even simply enjoying the solitude & privacy while relaxing on your low rise deck? Previous owner converted the garage into heated & cooled living space, it now contains the third bedroom and a large open room which could be made into an office, exercise room, workshop etc. so let your imagination run wild. This home is much bigger that it appears from the street or what exterior photos reveal. Located nearby are schools, medical facilities and grocery stores just a few short minutes away are Central Penn College, Technology Parkway, Giant & Weiss, Penn State Health-Hampden, UPMC West Shore, and Interchanges for I-81. The current owner has lovingly upgraded this home with such features as the low maintenance metal roof, and remodeled bath which includes walk-in/roll in shower stall. Call today to schedule your private showing.
Zillow last checked: 8 hours ago
Listing updated: December 08, 2023 at 03:54am
Listed by:
GARY BYERS 717-329-5534,
RE/MAX 1st Advantage
Bought with:
ANDY RHINE, RS311209
Keller Williams of Central PA
Source: Bright MLS,MLS#: PACB2025952
Facts & features
Interior
Bedrooms & bathrooms
- Bedrooms: 3
- Bathrooms: 1
- Full bathrooms: 1
- Main level bathrooms: 1
- Main level bedrooms: 3
Basement
- Area: 0
Heating
- Forced Air, Heat Pump, Other, Natural Gas, Electric
Cooling
- Central Air, Heat Pump, Electric
Appliances
- Included: Oven/Range - Electric, Refrigerator, Water Heater, Gas Water Heater
- Laundry: Main Level, Hookup, Laundry Room
Features
- Ceiling Fan(s), Combination Kitchen/Dining, Entry Level Bedroom, Family Room Off Kitchen, Open Floorplan, Bathroom - Stall Shower, Other, Dry Wall, Plaster Walls, Wood Walls
- Flooring: Carpet, Ceramic Tile, Concrete, Engineered Wood, Laminate, Other, Wood
- Doors: Insulated, Storm Door(s)
- Windows: Double Hung, Energy Efficient, Double Pane Windows
- Has basement: No
- Number of fireplaces: 1
- Fireplace features: Electric, Other
Interior area
- Total structure area: 1,859
- Total interior livable area: 1,634 sqft
- Finished area above ground: 1,634
- Finished area below ground: 0
Property
Parking
- Total spaces: 3
- Parking features: Concrete, Driveway, Attached Carport, Off Street, On Street
- Carport spaces: 1
- Uncovered spaces: 2
Accessibility
- Accessibility features: 2+ Access Exits, Doors - Swing In, Entry Slope <1', Accessible Entrance, Low Pile Carpeting, Mobility Improvements, No Stairs, Other Bath Mod, Roll-in Shower, Wheelchair Mod
Features
- Levels: One
- Stories: 1
- Patio & porch: Patio, Deck
- Exterior features: Awning(s), Sidewalks
- Pool features: None
- Fencing: Partial,Privacy,Back Yard,Split Rail,Wood
Lot
- Size: 7,405 sqft
- Features: Front Yard, Landscaped, Level, Private, Rear Yard, Other
Details
- Additional structures: Above Grade, Below Grade, Outbuilding
- Parcel number: 09131002029
- Zoning: RESIDENTIAL
- Zoning description: Residential
- Special conditions: Standard
- Other equipment: Some
Construction
Type & style
- Home type: SingleFamily
- Architectural style: Ranch/Rambler
- Property subtype: Single Family Residence
Materials
- Stick Built, Aluminum Siding, Blown-In Insulation, Batts Insulation, Combination, Copper Plumbing, CPVC/PVC, Frame, Mixed, Tile, Other, Masonry
- Foundation: Slab
- Roof: Metal,Pitched
Condition
- Excellent
- New construction: No
- Year built: 1953
Utilities & green energy
- Sewer: Public Sewer
- Water: Public
- Utilities for property: Cable Available, Electricity Available, Natural Gas Available, Multiple Phone Lines, Water Available, Sewer Available, Phone Available, Other, Broadband, Cable, DSL, Fiber Optic, Other Internet Service
Community & neighborhood
Location
- Region: Enola
- Subdivision: Louis Park
- Municipality: EAST PENNSBORO TWP
Other
Other facts
- Listing agreement: Exclusive Right To Sell
- Ownership: Fee Simple
- Road surface type: Paved, Approved, Black Top
Price history
| Date | Event | Price |
|---|---|---|
| 12/8/2023 | Sold | $235,000+2.2%$144/sqft |
Source: | ||
| 11/20/2023 | Pending sale | $229,900$141/sqft |
Source: | ||
| 11/13/2023 | Listed for sale | $229,900+64.3%$141/sqft |
Source: | ||
| 8/28/2007 | Sold | $139,900$86/sqft |
Source: Public Record Report a problem | ||
Public tax history
| Year | Property taxes | Tax assessment |
|---|---|---|
| 2025 | $2,683 +8.5% | $130,000 |
| 2024 | $2,473 +3.6% | $130,000 |
| 2023 | $2,388 +6.4% | $130,000 |
Find assessor info on the county website
Neighborhood: 17025
Nearby schools
GreatSchools rating
- 7/10East Pennsboro El SchoolGrades: K-5Distance: 0.4 mi
- 5/10East Pennsboro Area Middle SchoolGrades: 6-8Distance: 0.2 mi
- 8/10East Pennsboro Area Senior High SchoolGrades: 9-12Distance: 0.3 mi
Schools provided by the listing agent
- Middle: East Pennsboro Area
- High: East Pennsboro Area Shs
- District: East Pennsboro Area
Source: Bright MLS. This data may not be complete. We recommend contacting the local school district to confirm school assignments for this home.
Get pre-qualified for a loan
At Zillow Home Loans, we can pre-qualify you in as little as 5 minutes with no impact to your credit score.An equal housing lender. NMLS #10287.
Sell for more on Zillow
Get a Zillow Showcase℠ listing at no additional cost and you could sell for .
$262,700
2% more+$5,254
With Zillow Showcase(estimated)$267,954

