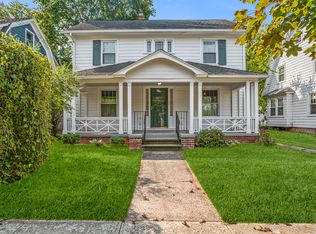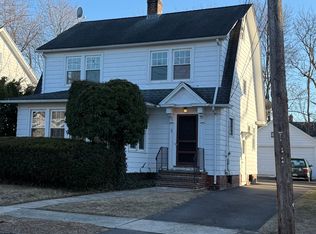Top-to-bottom remodel on this wonderful Colonial in the heart of Spring Glen! Every square inch of this beautiful home has been updated by architect-owner. Welcoming front porch leads to large entry foyer. Living Room with diagonal fireplace. Oversized Dining Room is open to stunning top-of-the-line Kitchen with quartz countertops, island, stainless appliances. New Half Bathroom rounds out the first floor. Sliders from DR lead to lovely deck and private fenced yard. The second floor has three Bedrooms including a MBR Suite with brand new luxury Bathroom and custom built-in closets. The hallway Full Bathroom is also brand new. On the third floor, you'll find an open area with vaulted ceilings and skylights; perfect for home office or Family Room. New laundry room in lower level. Amenities include: central air conditioning, gas heat and hot water, new windows throughout, refinished hardwood floors, new carpeting on 3rd floor, new interior and exterior paint, new Kitchen, three new Bathrooms, one car garage. Walk to shops, pharmacy, coffee, restaurants. Minutes to Yale and Downtown!
This property is off market, which means it's not currently listed for sale or rent on Zillow. This may be different from what's available on other websites or public sources.


