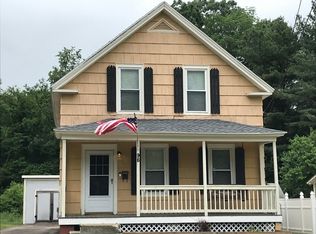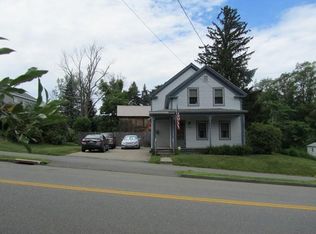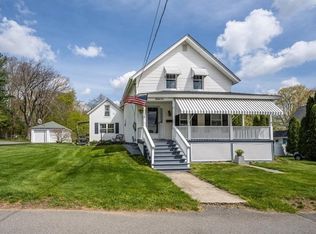*****HIGHEST AND BEST OFFERS TO BE SUBMITTED BY 2PM SUNDAY MAY 10TH****** Same family has lovingly maintained and cared for this home for over 30 years~ Now it is time for a new family to enjoy~Move-in condition colonial in great neighborhood on Leicester line~Lovely, open and updated kitchen with access to deck and yard~ Dining area large enough to entertain friends and family on holidays!~ Playroom or office on first floor~ Bright living room with hardwoods~Three great sized bedrooms upstairs~ Pellet stove in basement to stay!~ Cozy front porch for relaxing on summer evenings~Many updates include roof, windows and furnace!~ Priced to sell!~
This property is off market, which means it's not currently listed for sale or rent on Zillow. This may be different from what's available on other websites or public sources.


