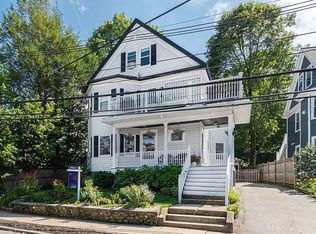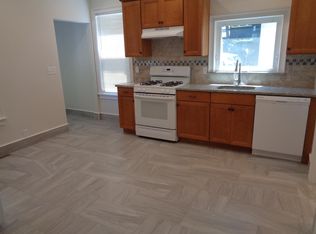Available 8/1! This beautifully renovated 4-bedroom, 2-bath top-floor duplex boasts tall ceilings, abundant natural light, and modern updates including built-ins, a heat pump, and Central AC. Enjoy a cozy gas fireplace in the living room, a sleek quartz-counter kitchen, and a dedicated dining room. Additional highlights include private basement laundry and storage, a large shared yard with your own garden plot, and 2 off-street parking spots (1 garage). Pets negotiable! In the Brackett/Dallin School District. Features: 4 bedrooms (3 upstairs, 1 on main level) 2 full baths (one on each floor) Gas fireplace, quartz countertops, and Central AC 2 parking spots (1 garage, non-tandem) Brackett/Dallin Elementary School District Non-smoking property (inside and outside) Interested? Contact me and please note: You must have a combined household income of at least $169,000 and Credit scores of 710+ for all adults Let me know if you have any pets (number and type) This is a non-smoking property 12-month lease. Water and sewer is included. Tenant pays all other utilities (gas, electric). One month broker's fee due at lease signing. This is a non-smoking property (indoors and outside). Pets are negotiable - a monthly fee will apply.
This property is off market, which means it's not currently listed for sale or rent on Zillow. This may be different from what's available on other websites or public sources.

