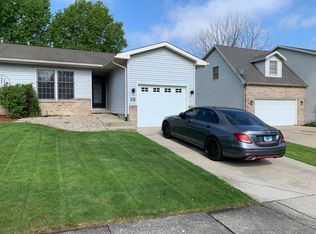Move-in ready, Meticulously kept ranch with basement on a low-traffic street! This home lives large with Open floor plan at the heart of this inviting home. Large kitchen with island and informal dining area that opens to 3 season sun room. Great room with bright skylights and gas fireplace. Master suite with walk-in closet and full bath with tub/shower. Main floor laundry room conveniently located off kitchen. Finished basement offers family or rec room and ample storage. Fenced yard backs to an area where deer and turkey like to hang out! Hi efficiency furnace & air new in 2012, roof in 2006 & water heater 2020. Sump with water-back up. Home preinspected by Teague, minor issues found & repairs will be made, selling as reported.
This property is off market, which means it's not currently listed for sale or rent on Zillow. This may be different from what's available on other websites or public sources.

