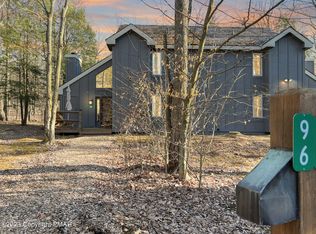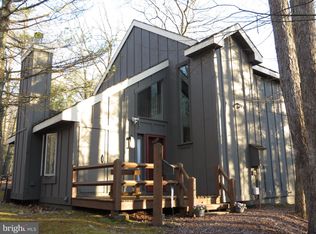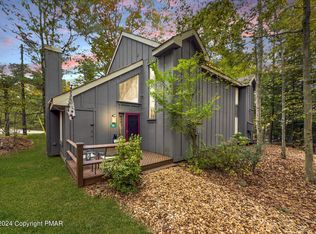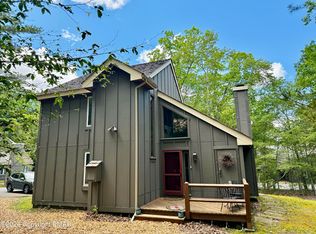Sold for $255,000 on 10/15/24
$255,000
94 Alpine, Lake Harmony, PA 18624
2beds
1,456sqft
Single Family Residence
Built in 1982
871.2 Square Feet Lot
$273,300 Zestimate®
$175/sqft
$2,196 Estimated rent
Home value
$273,300
$210,000 - $355,000
$2,196/mo
Zestimate® history
Loading...
Owner options
Explore your selling options
What's special
Charming 2-Bedroom Townhome with Sleeping Loft at Jack Frost Mountain! Welcome to 94 Alpine, a spacious and updated townhome located in the desirable Snow Ridge Village, just steps away from the slopes at Jack Frost Mountain. This lovely end unit offers privacy with no neighbors behind, making it a perfect mountain getaway for ski enthusiasts or a great investment for short-term rentals. Step inside to discover a thoughtfully designed layout featuring a primary bedroom on the main floor with a completely renovated bathroom. The updated kitchen with glistening granite countertops, stainless steel appliances, and new flooring, creating a modern and inviting space for cooking and entertaining. Upstairs, you'll find a generous sleeping loft that provides extra living space, along with a second bedroom and a full bath. The bonus space can be easily transformed into a bunk room for the kids or used for additional storage. One of the standout features of this home is the hot tub, perfect for relaxing after a day on the slopes. With fall approaching, now is the ideal time to secure this beautiful townhome before the snow flies. Don't miss out on this rare opportunity to own a piece of mountain paradise at 94 Alpine in Snow Ridge Village.
Zillow last checked: 10 hours ago
Listing updated: October 15, 2024 at 09:54am
Listed by:
Cindy Derolf 570-401-9399,
Pocono Area Realty Benz Group
Bought with:
NON MEMBER
Non Subscribing Office
Source: Bright MLS,MLS#: PACC2004738
Facts & features
Interior
Bedrooms & bathrooms
- Bedrooms: 2
- Bathrooms: 2
- Full bathrooms: 2
- Main level bathrooms: 1
- Main level bedrooms: 1
Basement
- Area: 0
Heating
- Baseboard, Electric
Cooling
- Ceiling Fan(s), Window Unit(s), Electric
Appliances
- Included: Microwave, Dishwasher, Disposal, Dryer, Oven/Range - Electric, Refrigerator, Stainless Steel Appliance(s), Washer, Washer/Dryer Stacked, Electric Water Heater
Features
- Ceiling Fan(s), Combination Dining/Living, Combination Kitchen/Dining, Combination Kitchen/Living, Exposed Beams, Open Floorplan, Sauna, Cathedral Ceiling(s)
- Flooring: Carpet, Ceramic Tile, Hardwood, Vinyl
- Doors: Storm Door(s)
- Windows: Casement, Skylight(s)
- Basement: Exterior Entry,Concrete,Unfinished
- Number of fireplaces: 1
- Fireplace features: Electric, Stone
Interior area
- Total structure area: 1,456
- Total interior livable area: 1,456 sqft
- Finished area above ground: 1,456
- Finished area below ground: 0
Property
Parking
- Total spaces: 2
- Parking features: Paved, Off Street
Accessibility
- Accessibility features: 2+ Access Exits
Features
- Levels: One and One Half
- Stories: 1
- Patio & porch: Screened Porch
- Pool features: None
- Has spa: Yes
- Spa features: Indoor
- Has view: Yes
- View description: Mountain(s), Trees/Woods
Lot
- Size: 871.20 sqft
- Features: Cul-De-Sac, PUD, Ski in/Ski out
Details
- Additional structures: Above Grade, Below Grade
- Parcel number: 45A20A82
- Zoning: R/RC
- Special conditions: Standard
Construction
Type & style
- Home type: SingleFamily
- Architectural style: Cabin/Lodge
- Property subtype: Single Family Residence
- Attached to another structure: Yes
Materials
- Frame
- Foundation: Crawl Space
- Roof: Shake
Condition
- Excellent
- New construction: No
- Year built: 1982
Utilities & green energy
- Electric: Circuit Breakers
- Sewer: Private Sewer
- Water: Private/Community Water
- Utilities for property: Cable Connected, Electricity Available, Cable, Broadband
Community & neighborhood
Location
- Region: Lake Harmony
- Subdivision: Snow Ridge Village
- Municipality: KIDDER TWP
HOA & financial
HOA
- Has HOA: Yes
- HOA fee: $4,387 annually
- Services included: Broadband, Cable TV, Common Area Maintenance
- Association name: PREFERRED MANAGEMENT
Other
Other facts
- Listing agreement: Exclusive Right To Sell
- Listing terms: Cash,Conventional
- Ownership: Fee Simple
- Road surface type: Black Top
Price history
| Date | Event | Price |
|---|---|---|
| 10/15/2024 | Sold | $255,000-10.5%$175/sqft |
Source: | ||
| 9/27/2024 | Pending sale | $285,000$196/sqft |
Source: | ||
| 9/9/2024 | Contingent | $285,000$196/sqft |
Source: | ||
| 8/15/2024 | Listed for sale | $285,000+78.1%$196/sqft |
Source: PMAR #PM-117857 | ||
| 1/5/2021 | Sold | $160,000+0.6%$110/sqft |
Source: PMAR #PM-83398 | ||
Public tax history
Tax history is unavailable.
Neighborhood: 18624
Nearby schools
GreatSchools rating
- 5/10Weatherly Area El SchoolGrades: PK-5Distance: 14.3 mi
- 5/10Weatherly Area Middle SchoolGrades: 6-8Distance: 14.3 mi
- 6/10Weatherly Area Senior High SchoolGrades: 9-12Distance: 14.2 mi
Schools provided by the listing agent
- Elementary: Weatherly Area
- Middle: Weatherly Area
- High: Weatherly Area Senior
- District: Weatherly Area
Source: Bright MLS. This data may not be complete. We recommend contacting the local school district to confirm school assignments for this home.

Get pre-qualified for a loan
At Zillow Home Loans, we can pre-qualify you in as little as 5 minutes with no impact to your credit score.An equal housing lender. NMLS #10287.
Sell for more on Zillow
Get a free Zillow Showcase℠ listing and you could sell for .
$273,300
2% more+ $5,466
With Zillow Showcase(estimated)
$278,766


