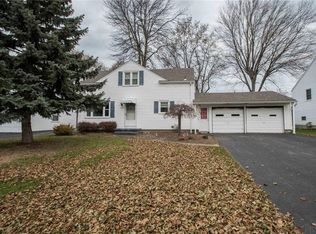Closed
$270,000
94 Alfonso Dr, Rochester, NY 14626
3beds
1,296sqft
Single Family Residence
Built in 1955
10,018.8 Square Feet Lot
$278,800 Zestimate®
$208/sqft
$2,248 Estimated rent
Maximize your home sale
Get more eyes on your listing so you can sell faster and for more.
Home value
$278,800
$256,000 - $301,000
$2,248/mo
Zestimate® history
Loading...
Owner options
Explore your selling options
What's special
Inviting & Well-Cared-For Home in Greece! Proudly owned by its original owner, this home exudes warmth, care, and pride of ownership. Featuring 3 bedrooms and 1.5 baths, this well-maintained split-level home offers a spacious and inviting layout. The Eat-in Kitchen with a pantry provides ample storage and functionality, while the Formal Dining Room is perfect for intimate dinners. Enjoy multiple living spaces, including a Living Room and a Family Room with Gas Fireplace, perfect for relaxing or entertaining. Hardwood floors lie beneath the carpets, waiting to shine! Enjoy natural light through the thermal-pane replacement windows. Step outside on the Deck to view the beautifully landscaped gardens that enhance the home's curb appeal. Fully Fenced Yard and Oversized 1-Car Garage. Plus, enjoy peace of mind with updated mechanics and electrical panel box. With a thoughtful design and a warm, welcoming atmosphere, this home is ready to create new memories! A fantastic opportunity in the Greece market—don’t miss out! Some photos have been virtually staged. Open House Sun. 3/16 from 1-3 PM. Delayed negotiations on Tues. 3/18 at 2PM.
Zillow last checked: 8 hours ago
Listing updated: May 13, 2025 at 04:57pm
Listed by:
Josephine Velazquez 585-389-4038,
Howard Hanna
Bought with:
Tina L. Visconte, 10301213373
Howard Hanna
Source: NYSAMLSs,MLS#: R1590570 Originating MLS: Rochester
Originating MLS: Rochester
Facts & features
Interior
Bedrooms & bathrooms
- Bedrooms: 3
- Bathrooms: 2
- Full bathrooms: 1
- 1/2 bathrooms: 1
- Main level bathrooms: 1
Heating
- Gas, Forced Air
Cooling
- Central Air
Appliances
- Included: Dryer, Dishwasher, Electric Oven, Electric Range, Freezer, Gas Water Heater, Microwave, Refrigerator, Washer
- Laundry: In Basement
Features
- Attic, Separate/Formal Dining Room, Eat-in Kitchen, Separate/Formal Living Room, Living/Dining Room, Pantry, Loft
- Flooring: Carpet, Ceramic Tile, Hardwood, Varies, Vinyl
- Basement: Crawl Space,Full,Partial
- Number of fireplaces: 1
Interior area
- Total structure area: 1,296
- Total interior livable area: 1,296 sqft
Property
Parking
- Total spaces: 1
- Parking features: Attached, Garage, Garage Door Opener
- Attached garage spaces: 1
Features
- Levels: Two
- Stories: 2
- Patio & porch: Deck, Open, Porch
- Exterior features: Blacktop Driveway, Deck, Fully Fenced
- Fencing: Full
Lot
- Size: 10,018 sqft
- Dimensions: 70 x 140
- Features: Rectangular, Rectangular Lot, Residential Lot
Details
- Parcel number: 2628000741100003024000
- Special conditions: Standard
Construction
Type & style
- Home type: SingleFamily
- Architectural style: Split Level
- Property subtype: Single Family Residence
Materials
- Vinyl Siding, Copper Plumbing
- Foundation: Block
- Roof: Asphalt
Condition
- Resale
- Year built: 1955
Utilities & green energy
- Electric: Circuit Breakers
- Sewer: Connected
- Water: Connected, Public
- Utilities for property: Cable Available, High Speed Internet Available, Sewer Connected, Water Connected
Community & neighborhood
Location
- Region: Rochester
Other
Other facts
- Listing terms: Cash,Conventional,FHA,VA Loan
Price history
| Date | Event | Price |
|---|---|---|
| 5/9/2025 | Sold | $270,000+35.1%$208/sqft |
Source: | ||
| 3/19/2025 | Pending sale | $199,900$154/sqft |
Source: | ||
| 3/12/2025 | Listed for sale | $199,900$154/sqft |
Source: | ||
Public tax history
| Year | Property taxes | Tax assessment |
|---|---|---|
| 2024 | -- | $108,900 |
| 2023 | -- | $108,900 +5.2% |
| 2022 | -- | $103,500 |
Find assessor info on the county website
Neighborhood: 14626
Nearby schools
GreatSchools rating
- 3/10Buckman Heights Elementary SchoolGrades: 3-5Distance: 0.5 mi
- 4/10Olympia High SchoolGrades: 6-12Distance: 0.5 mi
- NAHolmes Road Elementary SchoolGrades: K-2Distance: 1.1 mi
Schools provided by the listing agent
- District: Greece
Source: NYSAMLSs. This data may not be complete. We recommend contacting the local school district to confirm school assignments for this home.
