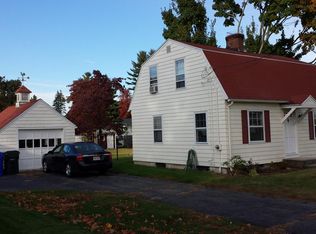A beautiful house that's sure to delight from the moment you approach the landscaped property! A lush front lawn and farmhouse porch with ceiling fans set the stage for a charming interior. Wood floors and generous windows welcome guests, especially in the living room with classic fireplace. An open-concept kitchen will be the hub, with breakfast bar, upgraded cabinets, recessed lighting and dining area. It's lit by a sliding door to the fenced-in backyard paradise with above-ground pool and oversized deck. Back inside, a bedroom on the first floor offers single-floor living and a bonus room serves as an office or another bedroom. Upstairs awaits a full bath and 3 bedrooms, including a spacious master with dressing area and large closet. For indoor rec space, head to the partially-finished basement with half bath and laundry. The property also has a sprinkler system, central AC, and newer roof shingles - don't wait to make it yours!
This property is off market, which means it's not currently listed for sale or rent on Zillow. This may be different from what's available on other websites or public sources.

