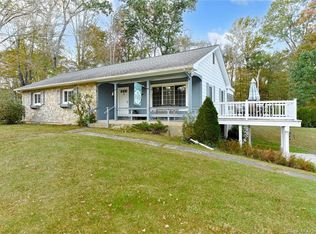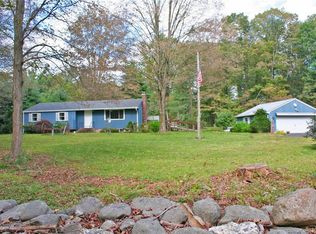This fully refreshed Split-Level is ready and waiting for you to call it home. Enjoy the convenience of being tucked away yet still close to all of the small-town charms you have been looking for. Boasting a new roof to protect the custom kitchen with granite countertops and island, updated flooring throughout, and a top-of-the-line heating and cooling system. Possibilities abound with the flexible use spaces offered, with too many improvements and updates to list, this property is a must-see!
This property is off market, which means it's not currently listed for sale or rent on Zillow. This may be different from what's available on other websites or public sources.

