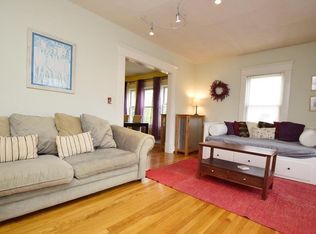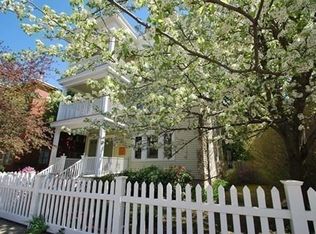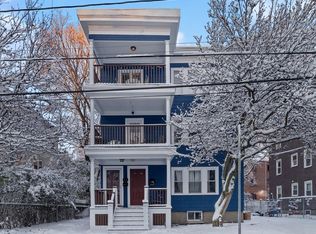Your choice of enjoying the warm summer sun on the private front or back deck at this highly desirable Stonybrook neighborhood of JP! Nestled in the trees, this 2nd floor unit, with parking and low condo fees, is just moments to parks, fields, tennis courts and golf course. There is a large, sun splashed living room, with room for 2 or 3 defined spaces, an oversized dining room ready for a large table full of guests and eat-in kitchen giving you the luxury of walk-in pantry. Both bedrooms are generous in size and the master can accommodate a king size bed with room to spare! Feel the joy of not only having ample storage space but being a few minutes to multiple T stops, Southwest Corridor Park, Rossmore Park, Franklin Park, the Washington Corridor and all the great shops and restaurants nearby. Viewings by appointment only. No open houses.
This property is off market, which means it's not currently listed for sale or rent on Zillow. This may be different from what's available on other websites or public sources.


