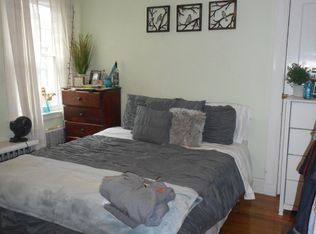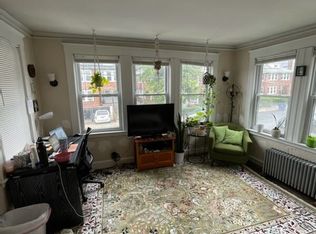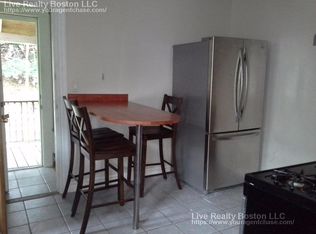Sold for $1,530,000 on 05/31/24
$1,530,000
94-96 Colborne Rd, Brighton, MA 02135
7beds
2,632sqft
2 Family - 2 Units Up/Down
Built in 1930
-- sqft lot
$-- Zestimate®
$581/sqft
$3,895 Estimated rent
Home value
Not available
Estimated sales range
Not available
$3,895/mo
Zestimate® history
Loading...
Owner options
Explore your selling options
What's special
LOCATION and completely renovated like NEW brick two-family with two-car garage, it is hard to find a combination in this sought after Brighton area. Minutes to the Green B line - Washington St train station, #65 bus to Kenmore Square, Short commute to BU/BC Campus, Cleveland Circle, St. Elizabeth’s Hospital. Almost $250K renovation with a long list of NEWs for both units - just name a few: granite countertop with SS Appliances kitchens, trending bathrooms, recessed lights throughout, updated electrical and heating system, new front steps, even with a de-lead certificates in hands. 1st floor unit tenant just moved out, easy to show.. Nothing to do but just move in to enjoy.
Zillow last checked: 8 hours ago
Listing updated: June 06, 2024 at 01:12pm
Listed by:
Mei Zhou 978-413-6688,
Coldwell Banker Realty - Andover 978-475-2201
Bought with:
Vineburgh / DiMella Team
Charlesgate Realty Group, llc
Source: MLS PIN,MLS#: 73188339
Facts & features
Interior
Bedrooms & bathrooms
- Bedrooms: 7
- Bathrooms: 2
- Full bathrooms: 2
Heating
- Baseboard, Natural Gas
Cooling
- None
Appliances
- Laundry: Washer Hookup
Features
- Lead Certification Available, Stone/Granite/Solid Counters, Bathroom With Tub & Shower, Open Floorplan, Remodeled, Living Room, Kitchen, Mudroom, Living RM/Dining RM Combo
- Flooring: Marble, Hardwood, Wood
- Basement: Full,Partially Finished,Interior Entry,Garage Access,Concrete
- Number of fireplaces: 2
- Fireplace features: Gas
Interior area
- Total structure area: 2,632
- Total interior livable area: 2,632 sqft
Property
Parking
- Total spaces: 4
- Parking features: Paved Drive, Off Street, Deeded, Driveway, Paved
- Garage spaces: 2
- Uncovered spaces: 2
Features
- Patio & porch: Porch, Deck
- Fencing: Fenced/Enclosed
Lot
- Size: 4,731 sqft
- Features: Gentle Sloping
Details
- Zoning: RES
Construction
Type & style
- Home type: MultiFamily
- Property subtype: 2 Family - 2 Units Up/Down
Materials
- Frame
- Foundation: Stone
- Roof: Shingle
Condition
- Year built: 1930
Utilities & green energy
- Electric: 220 Volts
- Sewer: Public Sewer
- Water: Public
- Utilities for property: for Electric Range, Washer Hookup
Community & neighborhood
Community
- Community features: Public Transportation, Shopping, Medical Facility, Highway Access, Private School, Public School, T-Station, University
Location
- Region: Brighton
HOA & financial
Other financial information
- Total actual rent: 0
Other
Other facts
- Road surface type: Paved
Price history
| Date | Event | Price |
|---|---|---|
| 5/31/2024 | Sold | $1,530,000-3.2%$581/sqft |
Source: MLS PIN #73188339 Report a problem | ||
| 4/24/2024 | Contingent | $1,579,900$600/sqft |
Source: MLS PIN #73188339 Report a problem | ||
| 3/21/2024 | Price change | $1,579,900-1.3%$600/sqft |
Source: MLS PIN #73188339 Report a problem | ||
| 12/20/2023 | Listed for sale | $1,599,900$608/sqft |
Source: MLS PIN #73188339 Report a problem | ||
Public tax history
Tax history is unavailable.
Neighborhood: Brighton
Nearby schools
GreatSchools rating
- 6/10Winship Elementary SchoolGrades: PK-6Distance: 0.4 mi
- 2/10Brighton High SchoolGrades: 7-12Distance: 0.4 mi
- NABaldwin Early Learning CenterGrades: PK-1Distance: 0.4 mi

Get pre-qualified for a loan
At Zillow Home Loans, we can pre-qualify you in as little as 5 minutes with no impact to your credit score.An equal housing lender. NMLS #10287.


