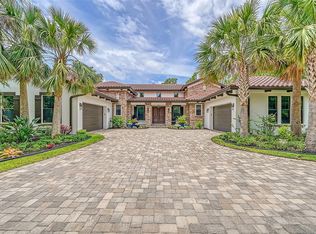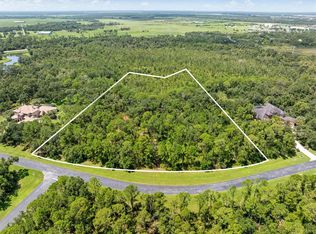Sold for $3,100,000
$3,100,000
9399 Swaying Branch Rd, Sarasota, FL 34241
4beds
5,736sqft
Single Family Residence
Built in 2009
3.27 Acres Lot
$2,748,900 Zestimate®
$540/sqft
$7,547 Estimated rent
Home value
$2,748,900
$2.47M - $3.05M
$7,547/mo
Zestimate® history
Loading...
Owner options
Explore your selling options
What's special
Step into your dream home nestled amongst majestic oaks and nature. This stunning property, set on a beautifully forested 3.27-acre home site within The Forest at Hi Hat Ranch, offers a unique blend of luxury and tranquility. No two homes are alike within this gated community of acreage custom estate homes. Spanning 5752 square feet, this custom-built masterpiece by John Cannon Homes boasts 4 bedrooms ,4 bathrooms, 2-Powder Baths, Study, Game room and Theater providing ample space for both relaxation and entertainment. Upon entering, you'll be greeted by an atmosphere of elegance and sophistication, where modern design seamlessly merges with timeless charm. Natural light floods the spacious living area through large windows, creating a warm and inviting ambiance. The gourmet kitchen is a chef's delight, equipped with top-of-the-line stainless steel appliances, sleek granite countertops, and custom cabinetry. A temperature-controlled wine room is seamlessly integrated near the formal dining room to provide easy access to your most prized vintages. Retreat to the luxurious master suite and indulge in the spa-like ensuite bathroom, complete with a soaking tub, dual vanities, sauna and a spacious walk-in shower. All guest bedrooms and second floor are updated with custom wood flooring and feature ensuite bathrooms. Step outside to your private oasis, where outdoor living meets luxury. The expansive backyard features a covered patio with a full outdoor kitchen and firepit overlooking the pool and spa provide for endless entertainment possibilities. The game room equipped with entertainment options like a pool table, pinball machine, and shuffleboard create the perfect spot for unwinding. For the movie buff a private theater is located on the second floor and is perfect for family movie night! Upgrades abound throughout the home, including a whole-home reverse osmosis water system, security cameras, hurricane impact windows, and more. Conveniently located in Sarasota, this home offers easy access to shopping, dining, entertainment, and the pristine beaches of Siesta Key and is located within an A rated school district. Don't miss the opportunity to own a piece of paradise in Sarasota. Schedule your showing today and experience luxury living at its finest!
Zillow last checked: 8 hours ago
Listing updated: August 28, 2024 at 01:06pm
Listing Provided by:
Brian Wood 941-928-8408,
COMPASS FLORIDA LLC 941-279-3630
Bought with:
Ronnie DeWitt, 0634672
RONNIE DEWITT AND ASSOCIATES
Source: Stellar MLS,MLS#: A4608815 Originating MLS: Port Charlotte
Originating MLS: Port Charlotte

Facts & features
Interior
Bedrooms & bathrooms
- Bedrooms: 4
- Bathrooms: 6
- Full bathrooms: 4
- 1/2 bathrooms: 2
Primary bedroom
- Features: Tub with Separate Shower Stall, Walk-In Closet(s)
- Level: First
- Dimensions: 20x17
Bedroom 2
- Features: Built-in Closet
- Level: First
- Dimensions: 15x13
Bedroom 3
- Features: Built-in Closet
- Level: First
- Dimensions: 15x13
Bedroom 4
- Features: Built-in Closet
- Level: First
- Dimensions: 15x13
Bonus room
- Features: No Closet
- Level: First
- Dimensions: 23x21
Dining room
- Level: First
- Dimensions: 12x14
Family room
- Level: First
- Dimensions: 25x19
Kitchen
- Features: Pantry
- Level: First
- Dimensions: 16x16
Living room
- Level: First
- Dimensions: 17x21
Heating
- Central, Electric, Propane, Zoned
Cooling
- Central Air, Humidity Control, Ductless, Zoned
Appliances
- Included: Oven, Convection Oven, Dishwasher, Disposal, Electric Water Heater, Microwave, Range Hood, Refrigerator, Water Filtration System, Water Purifier, Whole House R.O. System, Wine Refrigerator
- Laundry: Electric Dryer Hookup, Inside, Laundry Room, Washer Hookup
Features
- Built-in Features, Cathedral Ceiling(s), Ceiling Fan(s), Coffered Ceiling(s), Crown Molding, Eating Space In Kitchen, High Ceilings, Open Floorplan, Primary Bedroom Main Floor, Sauna, Smart Home, Solid Surface Counters, Solid Wood Cabinets, Stone Counters, Thermostat, Tray Ceiling(s), Walk-In Closet(s), Wet Bar
- Flooring: Tile, Hardwood
- Doors: French Doors, Outdoor Kitchen, Outdoor Shower, Sliding Doors
- Windows: Storm Window(s)
- Has fireplace: Yes
- Fireplace features: Other Room
Interior area
- Total structure area: 8,649
- Total interior livable area: 5,736 sqft
Property
Parking
- Total spaces: 5
- Parking features: Garage - Attached
- Attached garage spaces: 5
Features
- Levels: Two
- Stories: 2
- Patio & porch: Covered, Deck, Patio, Porch, Screened
- Exterior features: Irrigation System, Lighting, Outdoor Kitchen, Outdoor Shower, Private Mailbox, Rain Gutters, Sauna
- Has private pool: Yes
- Pool features: Heated, In Ground, Lighting
- Has spa: Yes
- Spa features: Heated, In Ground
- Fencing: Fenced
- Has view: Yes
- View description: Trees/Woods, Water
- Water view: Water
- Waterfront features: Lake Privileges, Pond Access
Lot
- Size: 3.27 Acres
- Features: Conservation Area, In County, Irregular Lot, Landscaped, Oversized Lot, Private
- Residential vegetation: Mature Landscaping
Details
- Parcel number: 0295040060
- Zoning: OUE
- Special conditions: None
Construction
Type & style
- Home type: SingleFamily
- Architectural style: Custom,Mediterranean
- Property subtype: Single Family Residence
Materials
- Block, Stucco
- Foundation: Slab, Stem Wall
- Roof: Tile
Condition
- Completed
- New construction: No
- Year built: 2009
Utilities & green energy
- Sewer: Septic Tank
- Water: Well
- Utilities for property: BB/HS Internet Available, Cable Connected, Electricity Connected, Fiber Optics, Sprinkler Well, Street Lights, Underground Utilities, Water Connected
Community & neighborhood
Security
- Security features: Closed Circuit Camera(s), Gated Community, Security System, Security System Owned
Community
- Community features: Fishing, Water Access, Deed Restrictions, Gated Community - No Guard, Golf Carts OK
Location
- Region: Sarasota
- Subdivision: FOREST AT THE HI HAT RANCH
HOA & financial
HOA
- Has HOA: Yes
- HOA fee: $292 monthly
- Services included: Private Road, Security
- Association name: Emily Riddle
- Association phone: 941-444-7700
Other fees
- Pet fee: $0 monthly
Other financial information
- Total actual rent: 0
Other
Other facts
- Listing terms: Cash,Conventional
- Ownership: Fee Simple
- Road surface type: Paved, Asphalt
Price history
| Date | Event | Price |
|---|---|---|
| 8/28/2024 | Sold | $3,100,000-4.6%$540/sqft |
Source: | ||
| 7/4/2024 | Pending sale | $3,250,000$567/sqft |
Source: | ||
| 4/29/2024 | Listed for sale | $3,250,000+109.7%$567/sqft |
Source: | ||
| 4/1/2014 | Sold | $1,550,000-2.8%$270/sqft |
Source: Public Record Report a problem | ||
| 5/11/2013 | Listed for sale | $1,595,000+2.9%$278/sqft |
Source: Signature Sotheby's International Realty #A3978054 Report a problem | ||
Public tax history
| Year | Property taxes | Tax assessment |
|---|---|---|
| 2025 | -- | $2,349,500 +41.6% |
| 2024 | $19,955 +3.3% | $1,658,759 +3% |
| 2023 | $19,325 +2.3% | $1,610,446 +3% |
Find assessor info on the county website
Neighborhood: 34241
Nearby schools
GreatSchools rating
- 9/10Lakeview Elementary SchoolGrades: PK-5Distance: 4.3 mi
- 9/10Sarasota Middle SchoolGrades: 6-8Distance: 6.4 mi
- 7/10Riverview High SchoolGrades: PK,9-12Distance: 9.4 mi
Schools provided by the listing agent
- Elementary: Lakeview Elementary
- Middle: Sarasota Middle
- High: Riverview High
Source: Stellar MLS. This data may not be complete. We recommend contacting the local school district to confirm school assignments for this home.
Get a cash offer in 3 minutes
Find out how much your home could sell for in as little as 3 minutes with a no-obligation cash offer.
Estimated market value$2,748,900
Get a cash offer in 3 minutes
Find out how much your home could sell for in as little as 3 minutes with a no-obligation cash offer.
Estimated market value
$2,748,900

