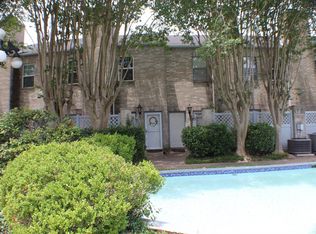Step into this beautiful townhome where comfort meets convenience! Located in a quiet yet accessible neighborhood with easy access to I-69, Sam Houston Tollway, and the Westpark Tollway. This home features three spacious bedrooms, 2.5 baths, a gourmet kitchen with a four-burner flat range, granite countertops, an undermount sink, a polished nickel faucet, a chef's table, and a buffet table. Washer, dryer, and refrigerator are included. The first floor offers elegant tile flooring, premium sunshade blinds, and a dining area with pleasant views of a lush green lawn. Upstairs, enjoy laminated wood floors and ample storage in all bedrooms. The primary bath includes double sinks, a tub with a shower door, and a built-in niche for your essentials. Whether relaxing or entertaining, this home offers the perfect mix of comfort and style. It's vacant with Supra, so no appointment is needed! Apply now before it's gone!
Copyright notice - Data provided by HAR.com 2022 - All information provided should be independently verified.
Townhouse for rent
$1,850/mo
9398 Beechnut St, Houston, TX 77036
3beds
2,112sqft
Price may not include required fees and charges.
Townhouse
Available now
No pets
Electric
-- Laundry
2 Carport spaces parking
Electric, fireplace
What's special
Laminated wood floorsThree spacious bedroomsGranite countertopsUndermount sinkGourmet kitchenBuffet tableFour-burner flat range
- 49 days
- on Zillow |
- -- |
- -- |
Travel times
Get serious about saving for a home
Consider a first-time homebuyer savings account designed to grow your down payment with up to a 6% match & 4.15% APY.
Facts & features
Interior
Bedrooms & bathrooms
- Bedrooms: 3
- Bathrooms: 3
- Full bathrooms: 2
- 1/2 bathrooms: 1
Heating
- Electric, Fireplace
Cooling
- Electric
Features
- All Bedrooms Up
- Has fireplace: Yes
Interior area
- Total interior livable area: 2,112 sqft
Property
Parking
- Total spaces: 2
- Parking features: Carport, Covered
- Has carport: Yes
- Details: Contact manager
Features
- Stories: 2
- Exterior features: All Bedrooms Up, Attached & Detached, Heating: Electric, Lot Features: Subdivided, Pets - No, Subdivided
Details
- Parcel number: 1078360000029
Construction
Type & style
- Home type: Townhouse
- Property subtype: Townhouse
Condition
- Year built: 1977
Building
Management
- Pets allowed: No
Community & HOA
Location
- Region: Houston
Financial & listing details
- Lease term: Long Term,12 Months
Price history
| Date | Event | Price |
|---|---|---|
| 6/9/2025 | Price change | $1,850-5.1%$1/sqft |
Source: | ||
| 5/17/2025 | Listed for rent | $1,950$1/sqft |
Source: | ||
| 2/13/2006 | Sold | -- |
Source: Public Record | ||
![[object Object]](https://photos.zillowstatic.com/fp/62c584356c1490498320ba56612363c5-p_i.jpg)
