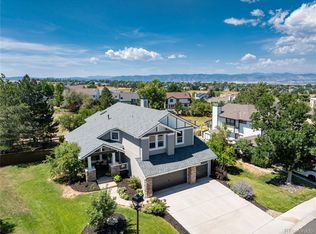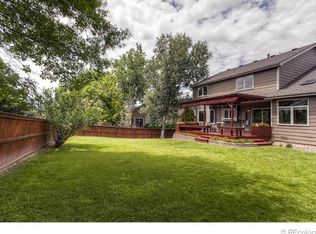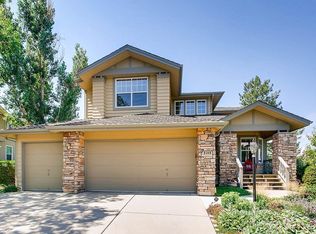Single family 2315 Square ft. home. On the main floor, a Master Suite with Jacuzzi, Glass Shower and spacious walk in closet. a Formal Dining room a Living room plus a large open concept kitchen and family room that has a gas fireplace. Also on the main floor a guest wash room and separate Laundry room. Upstairs, 3 large bedrooms and a full bathroom. Half of the basement is finished with tall windows closets and carpeting as well as a bathroom with shower for additional living or entertaining space. Remaining basement is suitable for storage and hobbies. With an over-sized three car garage this is a very comfortable and pleasant home. Tenant pays for Utilities Tenant insurance and HOA fees. Requires a good credit score and history.
This property is off market, which means it's not currently listed for sale or rent on Zillow. This may be different from what's available on other websites or public sources.


