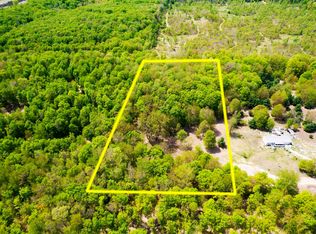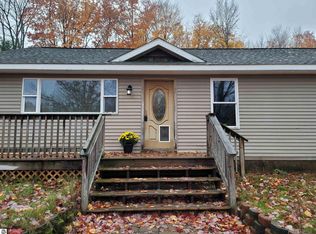Sold for $338,360 on 03/24/25
$338,360
9396 Raspberry Rdg SW, Fife Lake, MI 49633
4beds
2,080sqft
Single Family Residence
Built in 1996
5.02 Acres Lot
$347,500 Zestimate®
$163/sqft
$2,343 Estimated rent
Home value
$347,500
Estimated sales range
Not available
$2,343/mo
Zestimate® history
Loading...
Owner options
Explore your selling options
What's special
Recently renovated and ready for a new owner from tile shower, flooring, paint, partial finished lower level & much more !! 5 acre setting for those that need some room to roam & Should be a great place to view some wildlife as well. Whether your looking for that part time Northern Michigan getaway, or full time home, this would be a great place to Make some memories !! 24'x 24' attached garage with 9 ft+ ceiling height, Andersen Windows, Metal Roof, Outside wood furnace ( Hasn't been used by current owner). Incase you need more space to roam Garfield Township is blessed with Several thousand acres of State Land, for the Hunter, Hiker, Kayaker, Trail Rider & Nature Lover alike. Come take a look !!
Zillow last checked: 8 hours ago
Listing updated: March 26, 2025 at 06:43am
Listed by:
Gary Roberts 231-632-5642,
REMAX Bayshore - Kalkaska 231-258-8046
Bought with:
Autum Richmond, 6501432822
Key Realty One-TC
Source: NGLRMLS,MLS#: 1928917
Facts & features
Interior
Bedrooms & bathrooms
- Bedrooms: 4
- Bathrooms: 3
- Full bathrooms: 1
- 3/4 bathrooms: 1
- 1/2 bathrooms: 1
- Main level bathrooms: 2
- Main level bedrooms: 3
Primary bedroom
- Level: Main
- Area: 147.03
- Dimensions: 13.17 x 11.17
Bedroom 2
- Level: Main
- Area: 127.28
- Dimensions: 13.17 x 9.67
Bedroom 3
- Level: Main
- Area: 104
- Dimensions: 10.67 x 9.75
Bedroom 4
- Level: Lower
- Area: 146.92
- Dimensions: 14.33 x 10.25
Primary bathroom
- Features: Shared
Dining room
- Level: Main
- Area: 110.04
- Dimensions: 11.58 x 9.5
Family room
- Level: Lower
- Area: 201.61
- Dimensions: 15.92 x 12.67
Kitchen
- Level: Main
- Area: 82.02
- Dimensions: 10.58 x 7.75
Living room
- Level: Main
- Area: 256.75
- Dimensions: 19.5 x 13.17
Heating
- Forced Air, External Wood Burner, Propane, Wood
Cooling
- Central Air, Multi Units
Appliances
- Included: Refrigerator, Oven/Range, Dishwasher, Electric Water Heater
- Laundry: Lower Level
Features
- Drywall
- Flooring: Laminate, Carpet, Concrete
- Basement: Full,Finished Rooms,Egress Windows,Interior Entry
- Has fireplace: No
- Fireplace features: None
Interior area
- Total structure area: 2,080
- Total interior livable area: 2,080 sqft
- Finished area above ground: 1,248
- Finished area below ground: 832
Property
Parking
- Total spaces: 2
- Parking features: Attached, Garage Door Opener, Concrete Floors, Dirt, Private
- Attached garage spaces: 2
Accessibility
- Accessibility features: None
Features
- Levels: One
- Stories: 1
- Patio & porch: Deck, Porch
- Has view: Yes
- View description: Countryside View
- Waterfront features: None
Lot
- Size: 5.02 Acres
- Dimensions: 331' x 659' x 331' x 659 '
- Features: Wooded-Hardwoods, Cleared, Wooded, Evergreens, Rolling Slope, Metes and Bounds
Details
- Additional structures: Shed(s), Other
- Parcel number: 4000700800335
- Zoning description: Unknown
Construction
Type & style
- Home type: SingleFamily
- Architectural style: Ranch
- Property subtype: Single Family Residence
Materials
- Frame, Vinyl Siding
- Foundation: Poured Concrete
- Roof: Metal/Steel
Condition
- New construction: No
- Year built: 1996
Utilities & green energy
- Sewer: Private Sewer
- Water: Private
Green energy
- Energy efficient items: Not Applicable
- Water conservation: Not Applicable
Community & neighborhood
Community
- Community features: None
Location
- Region: Fife Lake
- Subdivision: N/A
HOA & financial
HOA
- Services included: None
Other
Other facts
- Listing agreement: Exclusive Right Sell
- Listing terms: Conventional,Cash,USDA Loan,VA Loan
- Ownership type: Private Owner
- Road surface type: Gravel, Dirt
Price history
| Date | Event | Price |
|---|---|---|
| 3/24/2025 | Sold | $338,360+2.6%$163/sqft |
Source: | ||
| 1/21/2025 | Price change | $329,900-2.4%$159/sqft |
Source: | ||
| 1/15/2025 | Price change | $337,900-0.6%$162/sqft |
Source: | ||
| 12/10/2024 | Price change | $339,900-2.9%$163/sqft |
Source: | ||
| 11/9/2024 | Listed for sale | $349,900+55.5%$168/sqft |
Source: | ||
Public tax history
| Year | Property taxes | Tax assessment |
|---|---|---|
| 2024 | $5,235 +192.7% | $121,000 +21.5% |
| 2023 | $1,789 +5.2% | $99,600 +8.6% |
| 2022 | $1,700 | $91,700 +14.8% |
Find assessor info on the county website
Neighborhood: 49633
Nearby schools
GreatSchools rating
- 5/10Kalkaska Middle SchoolGrades: 6-8Distance: 11.2 mi
- 7/10Kalkaska High SchoolGrades: 9-12Distance: 11 mi
Schools provided by the listing agent
- District: Kalkaska Public Schools
Source: NGLRMLS. This data may not be complete. We recommend contacting the local school district to confirm school assignments for this home.

Get pre-qualified for a loan
At Zillow Home Loans, we can pre-qualify you in as little as 5 minutes with no impact to your credit score.An equal housing lender. NMLS #10287.

